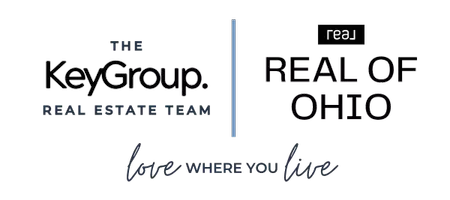$240,000
$244,500
1.8%For more information regarding the value of a property, please contact us for a free consultation.
4 Beds
2 Baths
2,211 SqFt
SOLD DATE : 01/08/2025
Key Details
Sold Price $240,000
Property Type Condo
Sub Type Condominium
Listing Status Sold
Purchase Type For Sale
Square Footage 2,211 sqft
Price per Sqft $108
Subdivision Cardinal Point Condos
MLS Listing ID 5081326
Sold Date 01/08/25
Style Cape Cod,Contemporary,Colonial
Bedrooms 4
Full Baths 2
HOA Y/N Yes
Abv Grd Liv Area 2,211
Total Fin. Sqft 2211
Year Built 2000
Annual Tax Amount $3,023
Tax Year 2023
Lot Size 43 Sqft
Acres 0.001
Property Description
Don't miss this roomy home with an open floor plan on a BIG corner lot! This 2 story home offers a full 3 bedrooms on the 1st floor & a 4th upstairs. Main Bedroom has plenty of space, a BIG walk-in closet & a lots of room in the en-suite bathroom w/ dual sinks.2nd full bath on the main floor offers convenience for guests & residents. Laundry closet is easily accessed in the main hall w/ proximity to all 3 1st floor bedrooms. Open floor plan is sunny & great for entertaining! Living Room offers sliding doors out to the patio area and large back yard. Kitchen offers up loads of counter space, sunlight, a convenient snack bar, large pantry and the 2018 Whirlpool stainless steel appliances are all included! Interior access to the 2 car attached garage makes bringing groceries in during bad weather a snap! It has 2 overhead openers and there is a water faucet for your hose. The upstairs bedroom makes a great 4th or guest bedroom - or utilize it as a quiet, private, out-of-the-way home office. The 37 foot loft provides endless space for a mulitude of uses. Work out area, craft room, play area - make it your special space. SOO many updates here- HW tank was replaced in 2019, furnace & AC in 2021, ALL the Whirlpool appliances were added in 2018 & are included in the sale; the SS kitchen appliances have a fingerprint resistant finish. For peace of mind, there's the 2017 whole house Generac generator- never sit in the dark and cold when the power goes out. The sellers also added R-49 insulation to the attic space in 2019 to help keep the utility bills SUPER low. (Ask your Agent- Utility info, mainenance info & floor plan can be accessed in the Supplements section). Come enjoy the easy life style offered in this nicely updated space -your monthly HOA fee of 240 covers snow removal, Association Insurance, landscaping and a reserve fund. Close to EVERYthing - shopping, dining, medical, dental and more! Middlefield Village offers a unique rural vibe w/ plenty of conveniences.
Location
State OH
County Geauga
Direction Southeast
Rooms
Main Level Bedrooms 3
Interior
Interior Features Breakfast Bar, Cathedral Ceiling(s), Open Floorplan, Pantry, Vaulted Ceiling(s), Walk-In Closet(s)
Heating Forced Air, Gas
Cooling Central Air
Fireplace No
Appliance Dryer, Dishwasher, Disposal, Microwave, Range, Refrigerator, Washer
Laundry In Hall
Exterior
Parking Features Attached, Direct Access, Electricity, Garage Faces Front, Garage, Garage Door Opener, Inside Entrance
Garage Spaces 2.0
Garage Description 2.0
Water Access Desc Public
Roof Type Asphalt,Fiberglass
Porch Covered, Front Porch, Patio
Garage true
Private Pool No
Building
Lot Description Back Yard, Corner Lot
Faces Southeast
Story 2
Entry Level Two
Foundation Slab
Sewer Public Sewer
Water Public
Architectural Style Cape Cod, Contemporary, Colonial
Level or Stories Two
Schools
School District Cardinal Lsd - 2802
Others
HOA Fee Include Insurance,Maintenance Grounds,Reserve Fund,Snow Removal
Tax ID 19-081-087
Security Features Security System,Carbon Monoxide Detector(s),Smoke Detector(s)
Financing Cash
Pets Allowed Cats OK, Dogs OK
Read Less Info
Want to know what your home might be worth? Contact us for a FREE valuation!

Our team is ready to help you sell your home for the highest possible price ASAP
Bought with Ann E Blair • RE/MAX Rising
"My job is to find and attract mastery-based agents to the office, protect the culture, and make sure everyone is happy! "






