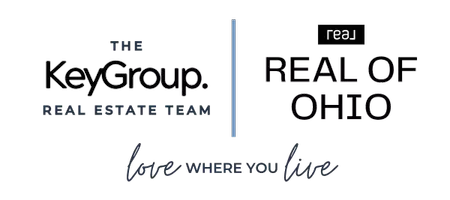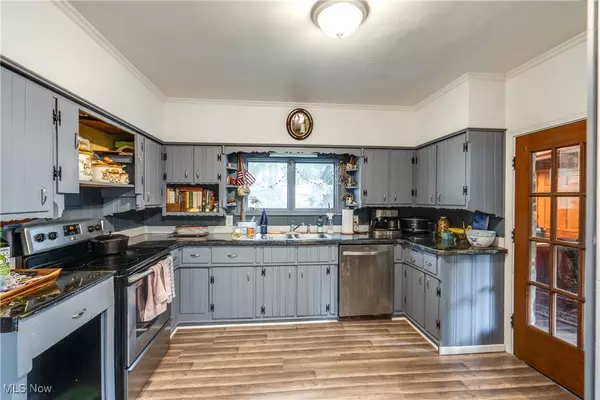$235,000
$259,900
9.6%For more information regarding the value of a property, please contact us for a free consultation.
3 Beds
2 Baths
1,986 SqFt
SOLD DATE : 01/07/2025
Key Details
Sold Price $235,000
Property Type Single Family Home
Sub Type Single Family Residence
Listing Status Sold
Purchase Type For Sale
Square Footage 1,986 sqft
Price per Sqft $118
Subdivision G Estate
MLS Listing ID 5077153
Sold Date 01/07/25
Style Tudor
Bedrooms 3
Full Baths 2
HOA Y/N No
Abv Grd Liv Area 1,986
Year Built 1952
Annual Tax Amount $3,448
Tax Year 2023
Lot Size 9,801 Sqft
Acres 0.225
Property Description
Step into this enchanting Tudor-style home, nestled in the highly sought-after Twin Hills neighborhood. Rich in history and character, this home welcomes you with a charming brick driveway and an oversized two-car garage, complete with additional attic space that's perfect for finishing into a studio or bonus room. The captivating entryways, adorned with unique circular doors, set the tone for the home's timeless appeal.
Inside, you'll find beautiful original woodwork and hardwood floors, complemented by elegant windows that invite natural light into every room. The spacious living areas include a first floor bedroom and full bathroom, warm and inviting library with coffered ceilings, built-ins, and a striking stone fireplace—perfect for cozy evenings and a family room with an additional fireplace and wood work. The formal dining room offers the ideal space for gatherings, while the gorgeous staircase leads to 2 comfortable bedrooms and full bathroom.
Enjoy your morning coffee in the serene screened porch overlooking a beautiful wooded lot, surrounded by mature trees that provide privacy and tranquility. This home is truly a haven for those who appreciate the artistry of historic architecture and modern comforts.
Location
State OH
County Portage
Rooms
Basement Full, Unfinished
Main Level Bedrooms 1
Interior
Heating Baseboard
Cooling Central Air
Fireplaces Number 3
Fireplace Yes
Exterior
Parking Features Attached, Driveway, Garage, See Remarks
Garage Spaces 2.0
Garage Description 2.0
Water Access Desc Private,Well
Roof Type Asphalt,Fiberglass
Private Pool No
Building
Sewer Public Sewer
Water Private, Well
Architectural Style Tudor
Level or Stories Two
Schools
School District Kent Csd - 6705
Others
Tax ID 12-076-10-00-020-000
Acceptable Financing Cash, Conventional
Listing Terms Cash, Conventional
Financing Cash
Special Listing Condition Standard
Read Less Info
Want to know what your home might be worth? Contact us for a FREE valuation!

Our team is ready to help you sell your home for the highest possible price ASAP
Bought with Alyssa Christison • CENTURY 21 Asa Cox Homes
"My job is to find and attract mastery-based agents to the office, protect the culture, and make sure everyone is happy! "






