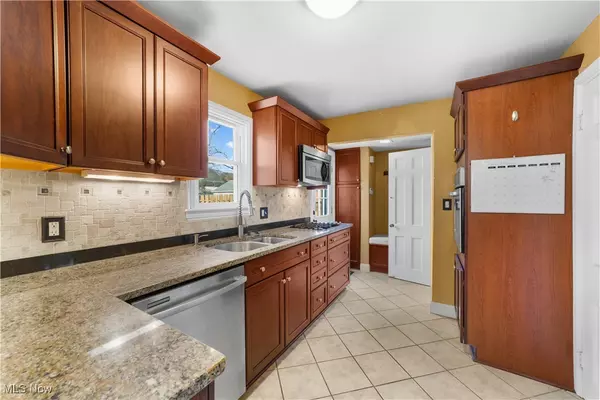$240,000
$235,000
2.1%For more information regarding the value of a property, please contact us for a free consultation.
3 Beds
2 Baths
1,759 SqFt
SOLD DATE : 01/03/2025
Key Details
Sold Price $240,000
Property Type Single Family Home
Sub Type Single Family Residence
Listing Status Sold
Purchase Type For Sale
Square Footage 1,759 sqft
Price per Sqft $136
Subdivision Rapid Transit
MLS Listing ID 5087495
Sold Date 01/03/25
Style Colonial
Bedrooms 3
Full Baths 1
Half Baths 1
HOA Y/N No
Abv Grd Liv Area 1,431
Total Fin. Sqft 1759
Year Built 1933
Annual Tax Amount $6,681
Tax Year 2023
Lot Size 5,279 Sqft
Acres 0.1212
Property Description
This stunning 3-bedroom Colonial is full of updates and charming features! You'll feel right at home the moment you walk in the door. Light filled living room with large windows, hardwood floors, gas fireplace, and an open feel which flows right into the formal dining room. The updated kitchen is fantastic- with Kraftmaid cabinets, granite countertops, tile backsplash, stainless steel appliances (gas cooktop, wall oven, fridge, dishwasher, and microwave) plus there's a “drop zone” entry area with bench. An added bonus is the 1st floor family room/den overlooking the private backyard. Perfect for a TV room, playroom, or home office. A half bath completes the first floor. SEE FLOORPLAN IN PHOTOS. There's additional space in the finished basement rec room plus the basement has an extra utility half bath. Upstairs are 3 good sized bedrooms, updated full bath, and an unfinished walk up attic for storage. Lovely, private backyard. The oversized 2 car garage has plenty of space for parking and all your extra toys and tools. All the fantastic features you're looking for at a great price! ** FULLY FENCED BACKYARD ** OVERSIZED 2-CAR GARAGE ** CENTRAL AIR ** WATERPROOFED BASEMENT w/sump pump ** BONUS FAMILY ROOM/DEN ON FIRST FLOOR ** UPDATED KITCHEN ** HARDWOOD FLOORS ** VINYL WINDOWS ** Will be Point of Sale VIOLATION FREE at closing. New fridge (2021), Garbage Disposal (2023), Garage door and tracks (2023), Renovated Half Bath (2024). Roof, windows, furnace (2009), AC (2008). Located in a friendly, walkable neighborhood close to shopping and restaurants, and a super quick commute to Cleveland Clinic, University Hospitals, CWRU, John Carroll University, University Circle, and so much more.
Location
State OH
County Cuyahoga
Direction East
Rooms
Basement Full, Finished, Partially Finished, Sump Pump
Interior
Interior Features Entrance Foyer, Granite Counters
Heating Forced Air, Gas
Cooling Central Air
Fireplaces Number 1
Fireplaces Type Gas, Gas Log, Living Room
Fireplace Yes
Window Features Blinds,Double Pane Windows,Insulated Windows,Window Coverings,Window Treatments
Appliance Built-In Oven, Cooktop, Dryer, Dishwasher, Microwave, Refrigerator, Washer
Laundry In Basement
Exterior
Parking Features Detached, Electricity, Garage, Garage Door Opener, Paved
Garage Spaces 2.0
Garage Description 2.0
Fence Fenced, Full, Privacy, Wood
Water Access Desc Public
Roof Type Asphalt,Fiberglass
Porch Patio
Garage true
Private Pool No
Building
Lot Description Back Yard, Front Yard, Landscaped
Faces East
Entry Level Two
Sewer Public Sewer
Water Public
Architectural Style Colonial
Level or Stories Two
Schools
School District Cleveland Hts-Univer - 1810
Others
Tax ID 722-18-099
Security Features Smoke Detector(s)
Acceptable Financing Cash, Conventional, FHA, VA Loan
Listing Terms Cash, Conventional, FHA, VA Loan
Financing Conventional
Special Listing Condition Standard
Read Less Info
Want to know what your home might be worth? Contact us for a FREE valuation!

Our team is ready to help you sell your home for the highest possible price ASAP
Bought with Eileen Clegg McKeon • Howard Hanna
"My job is to find and attract mastery-based agents to the office, protect the culture, and make sure everyone is happy! "






