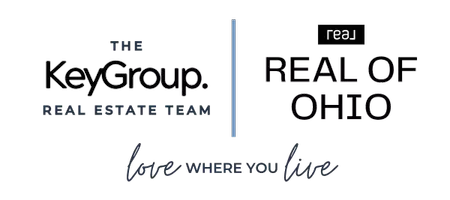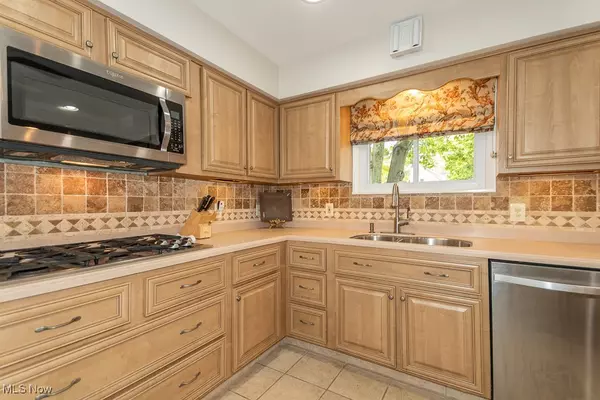$256,800
$249,900
2.8%For more information regarding the value of a property, please contact us for a free consultation.
3 Beds
2 Baths
1,667 SqFt
SOLD DATE : 12/27/2024
Key Details
Sold Price $256,800
Property Type Single Family Home
Sub Type Single Family Residence
Listing Status Sold
Purchase Type For Sale
Square Footage 1,667 sqft
Price per Sqft $154
MLS Listing ID 5078285
Sold Date 12/27/24
Style Split Level
Bedrooms 3
Full Baths 2
Construction Status Updated/Remodeled
HOA Y/N No
Abv Grd Liv Area 1,667
Total Fin. Sqft 1667
Year Built 1963
Annual Tax Amount $4,818
Tax Year 2023
Lot Size 0.980 Acres
Acres 0.98
Property Description
Welcome to this Bedford beauty. This 3-bedroom 2 bath updated split level is a rare find with almost a wooded acre in the city. This home has an open floor plan and is perfect for entertaining. The large eat in kitchen also has a breakfast bar that opens to the great room that overlooks the beautiful treed back yard. The kitchen has stainless steel appliances that stay and solid surface counter tops. Lots of cabinet space and a pantry. The great room and dining room have hardwood flooring.
The 3 bedrooms also have hardwood floors, and the owner's suite includes a private updated bath, and three closets and a sitting area. Both baths have been updated. Lots of storage in this property. The bedrooms ,baths, kitchen, dining room and great room have been freshly painted. Just move right in and enjoy the holidays. The unfinished walkout basement is plumbed for a third full bath. There is a 2 car detached garage with an additional side garage space for storage, perfect for lawn equipment. The structure behind the garage has heat, electricity and plumbing. This space needs work, but has a lot of potential. Ample parking and a large drive way with an RV pad add to the desirability of this property. Enjoy fall nights around the firepit or the back patio in your wooded retreat. The backyard feels like your living in the country, but your in the heart of the city.
Updated landscaping, beautiful views, plus being close to shopping and freeways makes this a property you don't want to miss. Close to Taft Park and playground! Total living area is 2,277 sq ft, with 610 sq ft being the unfinished walk-out basement. A Home Warranty from HSA is offered to the buyer for 1 year.
Location
State OH
County Cuyahoga
Community Playground, Street Lights
Rooms
Other Rooms Garage(s), Outbuilding
Basement Partial, Concrete, Storage Space, Unfinished, Walk-Out Access, Sump Pump
Interior
Interior Features Breakfast Bar, Ceiling Fan(s), Eat-in Kitchen, Open Floorplan, Pantry, Storage
Heating Forced Air, Gas
Cooling Central Air, Ceiling Fan(s)
Fireplace No
Window Features Window Treatments
Appliance Cooktop, Dishwasher, Microwave, Refrigerator
Laundry Washer Hookup, Gas Dryer Hookup, In Basement
Exterior
Exterior Feature Fire Pit
Parking Features Concrete, Driveway, Detached, Garage Faces Front, Garage, Garage Door Opener, Parking Pad
Garage Spaces 2.0
Garage Description 2.0
Fence None
Community Features Playground, Street Lights
Water Access Desc Public
Roof Type Asphalt,Fiberglass
Porch Patio
Garage true
Private Pool No
Building
Lot Description Many Trees
Entry Level Two,Multi/Split
Foundation Slab, Block
Sewer Public Sewer
Water Public
Architectural Style Split Level
Level or Stories Two, Multi/Split
Additional Building Garage(s), Outbuilding
Construction Status Updated/Remodeled
Schools
School District Bedford Csd - 1803
Others
Tax ID 813-28-014
Acceptable Financing Cash, Conventional
Listing Terms Cash, Conventional
Financing Conventional
Read Less Info
Want to know what your home might be worth? Contact us for a FREE valuation!

Our team is ready to help you sell your home for the highest possible price ASAP
Bought with Annalie Glazen • Berkshire Hathaway HomeServices Professional Realty
"My job is to find and attract mastery-based agents to the office, protect the culture, and make sure everyone is happy! "






