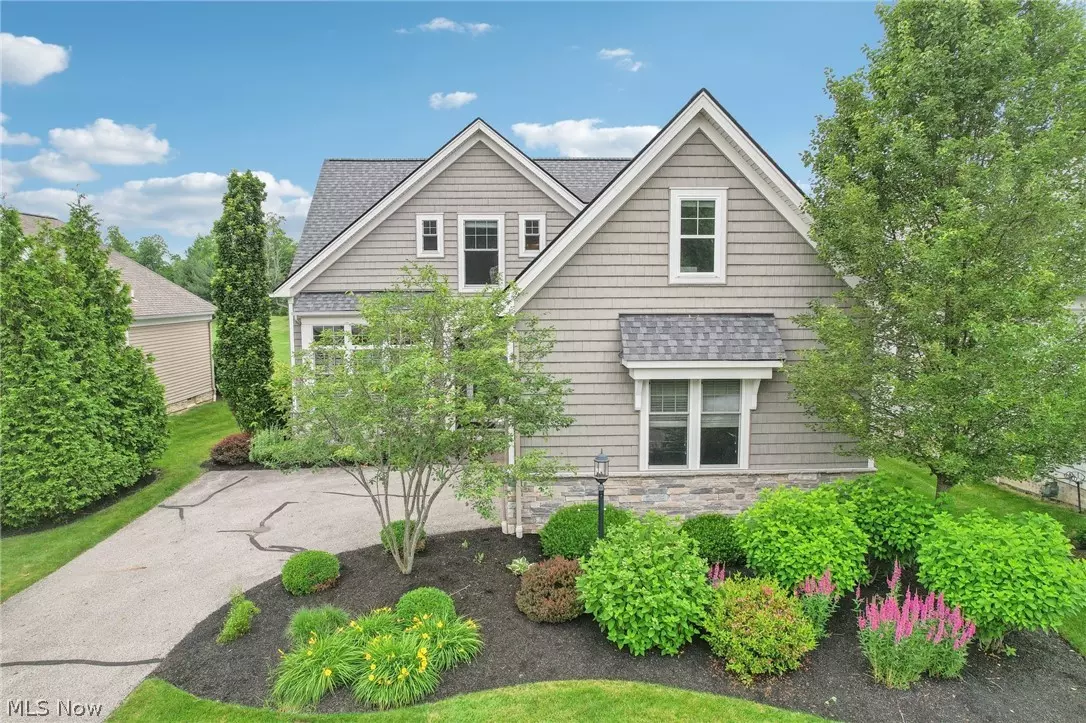$630,000
$680,000
7.4%For more information regarding the value of a property, please contact us for a free consultation.
4 Beds
4 Baths
4,618 SqFt
SOLD DATE : 12/16/2024
Key Details
Sold Price $630,000
Property Type Single Family Home
Sub Type Single Family Residence
Listing Status Sold
Purchase Type For Sale
Square Footage 4,618 sqft
Price per Sqft $136
Subdivision Edwards Landing
MLS Listing ID 5042350
Sold Date 12/16/24
Style Cape Cod,Cluster Home
Bedrooms 4
Full Baths 3
Half Baths 1
HOA Fees $250/qua
HOA Y/N Yes
Abv Grd Liv Area 2,838
Total Fin. Sqft 4618
Year Built 2014
Annual Tax Amount $9,760
Tax Year 2023
Lot Size 6,098 Sqft
Acres 0.14
Property Description
Located in the highly desirable Canyon Lakes development, this stunning cluster home, built by Payne & Payne in 2014, is custom designed with style and sophistication. It features an open layout with wood flooring, detailed woodworking, and numerous upgrades throughout. The gracious entry leads to a study with beautiful plantation shutters. The gourmet kitchen boasts custom white cabinetry, granite counters, stainless steel appliances, a breakfast bar, and a walk-in pantry with shelving. A spectacular great room with a stunning gas fireplace opens to a spacious dining area. There are glass sliders that lead to the Trex deck. The exquisitely landscaped backyard includes a patio, a gas fire pit, and plenty of green space, making it perfect for entertaining both inside and out. The first floor hosts the primary bedroom suite, featuring two walk-in closets and a glamour bath with a spacious shower, double sink vanity, and private toilet room. The hallway, which includes a powder room, leads to the laundry room and provides access to the 2-car attached garage. The second floor has a bedroom off the loft area used as an office, two more spacious bedrooms, and a full bath. The fully finished basement, equipped with a big screen system and large TV, is ideal for movie nights and offers two additional rooms for plenty of storage. This home is close to shopping and restaurants in downtown Chagrin Falls, the award-winning Kenston Schools, numerous scenic walking trails, tennis and pickleball courts, and offers easy access to highways. Enjoy desirable, maintenance-free living at its best!
Location
State OH
County Geauga
Community Other, Tennis Court(S)
Rooms
Basement Full, Finished, Storage Space
Main Level Bedrooms 1
Interior
Heating Forced Air, Gas
Cooling Central Air
Fireplaces Number 1
Fireplaces Type Gas
Fireplace Yes
Window Features Plantation Shutters
Appliance Dryer, Dishwasher, Disposal, Microwave, Range, Refrigerator, Washer
Laundry Main Level
Exterior
Exterior Feature Fire Pit
Parking Features Attached, Electricity, Garage, Garage Door Opener, Paved, Water Available
Garage Spaces 2.0
Garage Description 2.0
Community Features Other, Tennis Court(s)
Water Access Desc Public
Roof Type Asphalt,Fiberglass
Porch Deck, Patio, Porch
Garage true
Private Pool No
Building
Lot Description Meadow
Story 2
Entry Level Two
Builder Name Payne & Payne
Sewer Public Sewer
Water Public
Architectural Style Cape Cod, Cluster Home
Level or Stories Two
Schools
School District Kenston Lsd - 2804
Others
HOA Name Edward's Landing
HOA Fee Include Association Management,Common Area Maintenance,Maintenance Grounds,Reserve Fund,Snow Removal,Trash
Tax ID 02-421129
Security Features Carbon Monoxide Detector(s),Smoke Detector(s)
Financing Cash
Read Less Info
Want to know what your home might be worth? Contact us for a FREE valuation!

Our team is ready to help you sell your home for the highest possible price ASAP
Bought with Kathleen Visconsi • Howard Hanna

"My job is to find and attract mastery-based agents to the office, protect the culture, and make sure everyone is happy! "






