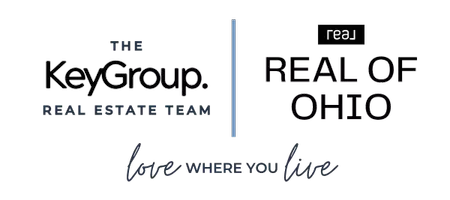$937,500
$1,050,000
10.7%For more information regarding the value of a property, please contact us for a free consultation.
3 Beds
4 Baths
4,360 SqFt
SOLD DATE : 12/12/2024
Key Details
Sold Price $937,500
Property Type Single Family Home
Sub Type Single Family Residence
Listing Status Sold
Purchase Type For Sale
Square Footage 4,360 sqft
Price per Sqft $215
Subdivision Silver Lake Estates
MLS Listing ID 5078761
Sold Date 12/12/24
Style Contemporary,Modern,Ranch
Bedrooms 3
Full Baths 3
Half Baths 1
HOA Fees $141/ann
HOA Y/N Yes
Abv Grd Liv Area 4,360
Year Built 1955
Annual Tax Amount $16,432
Tax Year 2023
Lot Size 0.928 Acres
Acres 0.9278
Property Description
Rarely available lake front property on beautiful Silver Lake. This Mid-Modern Century ranch home offers an incredible lakefront view that immediately captivates you the moment you step through the front door. The design is open & inviting, with large windows along the entire back of the house, ensuring the stunning lake view is always in sight. The great room features gorgeous vaulted wooden beamed ceilings, a stone woodburning fireplace with a concrete raised hearth with large windows to enjoy the lake view. There are French doors leading from the dining room to an all season sunroom to relax year round. The kitchen is massive, with an endless number of cabinets/drawers & walk in pantry w/two glass doors that open directly onto the deck, perfect for enjoying the peaceful lake views. The spacious primary suite boasts 2 expansive walk-in closets plus 2 additional closets for extra storage and a slider to the deck. Inside the primary suite is a private office, creating the perfect space for quiet work or personal projects or why not have a 3rd walk in close? The other 2 bedrooms offer ample closets as well plus there is another full bath. Let's not forget the first floor laundry room - again with an abundance of cabinets for storage. The powder room completes the first floor. On the lower level, you'll find an additional living space offering a full kitchen, recreation room with another stone woodburning fireplace AND the pool room complete with a heated Grecian swim spa/hot tub combination, walk in shower and joint access from the recreation room to a concrete patio - again to relax and enjoy the view. This room is temperature/humidity controlled and you would never know there was a spa in the home. We even have a changing room for your convenience. Another full bath, office/exercise area, and storage room with yet another access to the backyard completes the lower level. The amazing covered porch is 27' x 15' and offers vaulted wooden ceilings.
Location
State OH
County Summit
Rooms
Basement Partially Finished, Storage Space, Walk-Out Access
Main Level Bedrooms 3
Interior
Interior Features Beamed Ceilings, Breakfast Bar, Bookcases, Built-in Features, Ceiling Fan(s), Chandelier, Cathedral Ceiling(s), Central Vacuum, Double Vanity, Entrance Foyer, Eat-in Kitchen, High Ceilings, His and Hers Closets, Kitchen Island, Multiple Closets, Pantry, See Remarks, Track Lighting, Vaulted Ceiling(s), Walk-In Closet(s), Air Filtration
Heating Forced Air, Fireplace(s), Gas
Cooling Central Air, Ceiling Fan(s)
Fireplaces Number 2
Fireplaces Type Great Room, Raised Hearth, Stone, Recreation Room, Wood Burning
Equipment Air Purifier
Fireplace Yes
Appliance Built-In Oven, Cooktop, Dryer, Dishwasher, Disposal, Microwave, Range, Refrigerator, Water Softener
Laundry Main Level, Laundry Room
Exterior
Parking Features Attached, Driveway, Garage, Garage Door Opener, Garage Faces Side
Garage Spaces 2.0
Garage Description 2.0
Pool Heated, Pool/Spa Combo, See Remarks
Waterfront Description Lake Front,Lake Privileges,Waterfront
View Y/N Yes
Water Access Desc Public
View Lake, Water
Roof Type Asphalt
Porch Covered, Deck, Front Porch, Patio
Private Pool Yes
Building
Lot Description Lake Front, Waterfront
Story 1
Sewer Public Sewer
Water Public
Architectural Style Contemporary, Modern, Ranch
Level or Stories One
Schools
School District Cuyahoga Falls Csd - 7705
Others
HOA Name Silver Lake Estates
HOA Fee Include Common Area Maintenance,Recreation Facilities
Tax ID 5700809
Security Features Security System,Smoke Detector(s)
Financing Cash
Read Less Info
Want to know what your home might be worth? Contact us for a FREE valuation!

Our team is ready to help you sell your home for the highest possible price ASAP
Bought with Susan Warren • Keller Williams Chervenic Rlty
"My job is to find and attract mastery-based agents to the office, protect the culture, and make sure everyone is happy! "






