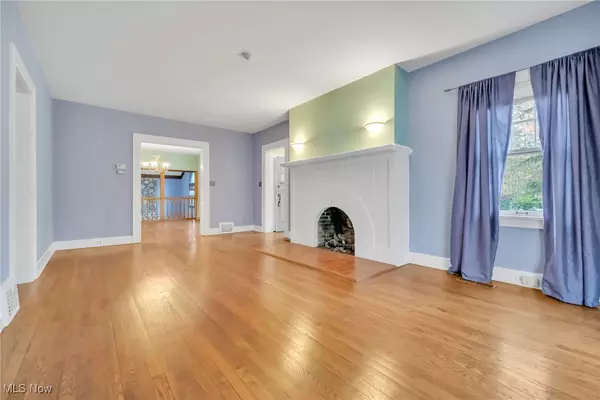$445,000
$450,000
1.1%For more information regarding the value of a property, please contact us for a free consultation.
4 Beds
4 Baths
4,258 SqFt
SOLD DATE : 12/05/2024
Key Details
Sold Price $445,000
Property Type Single Family Home
Sub Type Single Family Residence
Listing Status Sold
Purchase Type For Sale
Square Footage 4,258 sqft
Price per Sqft $104
MLS Listing ID 5078562
Sold Date 12/05/24
Style Cape Cod
Bedrooms 4
Full Baths 3
Half Baths 1
HOA Y/N No
Abv Grd Liv Area 3,281
Total Fin. Sqft 4258
Year Built 1946
Annual Tax Amount $8,318
Tax Year 2023
Lot Size 1.080 Acres
Acres 1.08
Property Description
Sprawling Cape Cod with 4 bedrooms and 3.5 baths loaded with country charm and situated on over 1 acre of land on this lovely quiet street in the Orange SD. Inviting covered front entrance. New septic installed Oct. 2024! Beautiful hardwood floors and French doors in the spacious living room with gas fireplace and formal dining room. Large eat-in kitchen with Oak cabinets, lots of counter space ad breakfast bar, walk-in pantry, appliances, and dinette area with doors leading to the deck. Huge family room with vaulted beamed ceilings and the 2nd gas fireplace. Bedroom and full bathroom, office with built-ins and door leading to the covered part of the deck, laundry room, powder room and delightful 4 season sunroom with tile flooring, vaulted ceilings and skylights complete the first floor. The 2nd floor offers a fabulous Owner's suite with vaulted ceilings, glamour bathroom and an amazing walk-in closet. 2 additional good-sized bedrooms and 3rd full bathroom. Lower level with glass block windows, recreation room and tons of storage. Breezeway with huge walk-in storage closet leads to the 2-car attached garage. Circular driveway. Wrap around deck overlooks the fabulous backyard with wooded views!
Location
State OH
County Cuyahoga
Direction East
Rooms
Basement Crawl Space, Partial, Partially Finished, Sump Pump
Main Level Bedrooms 1
Interior
Interior Features Beamed Ceilings, Breakfast Bar, Built-in Features, Eat-in Kitchen, Pantry, Recessed Lighting, Vaulted Ceiling(s), Walk-In Closet(s)
Heating Forced Air, Gas
Cooling Central Air
Fireplaces Number 2
Fireplaces Type Family Room, Gas Log, Living Room
Fireplace Yes
Appliance Dishwasher, Range, Refrigerator
Laundry Main Level
Exterior
Parking Features Attached, Electricity, Garage, Garage Door Opener
Garage Spaces 2.0
Garage Description 2.0
Fence Invisible
View Y/N Yes
Water Access Desc Public
View Trees/Woods
Roof Type Asphalt,Fiberglass
Porch Deck, Porch
Garage true
Private Pool No
Building
Lot Description Wooded
Faces East
Entry Level Two
Sewer Septic Tank
Water Public
Architectural Style Cape Cod
Level or Stories Two
Schools
School District Orange Csd - 1823
Others
Tax ID 912-26-024
Acceptable Financing Cash, Conventional, FHA, VA Loan
Listing Terms Cash, Conventional, FHA, VA Loan
Financing Cash
Special Listing Condition Standard
Read Less Info
Want to know what your home might be worth? Contact us for a FREE valuation!

Our team is ready to help you sell your home for the highest possible price ASAP
Bought with Renee Roth • Keller Williams Greater Metropolitan
"My job is to find and attract mastery-based agents to the office, protect the culture, and make sure everyone is happy! "






