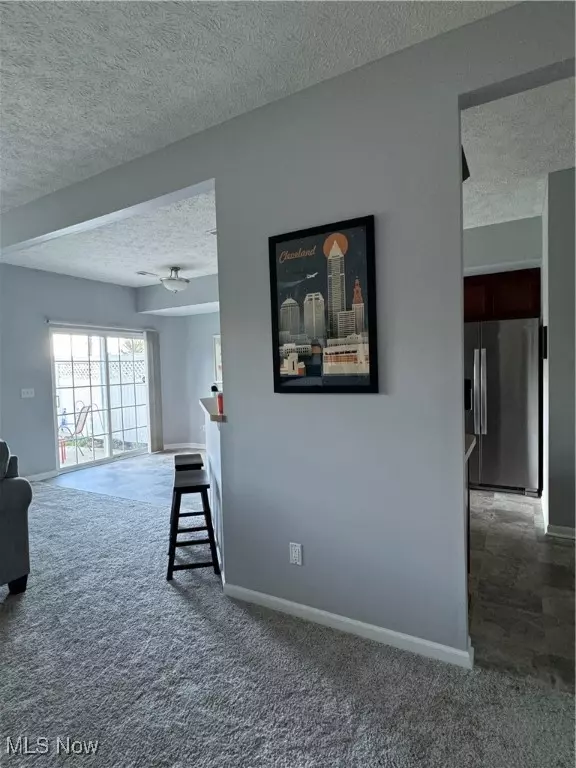$233,000
$239,900
2.9%For more information regarding the value of a property, please contact us for a free consultation.
3 Beds
3 Baths
1,696 SqFt
SOLD DATE : 12/04/2024
Key Details
Sold Price $233,000
Property Type Townhouse
Sub Type Townhouse,Single Family Residence
Listing Status Sold
Purchase Type For Sale
Square Footage 1,696 sqft
Price per Sqft $137
Subdivision Pembrooke Place
MLS Listing ID 5065525
Sold Date 12/04/24
Bedrooms 3
Full Baths 2
Half Baths 1
Construction Status Updated/Remodeled
HOA Fees $110/mo
HOA Y/N Yes
Abv Grd Liv Area 1,696
Total Fin. Sqft 1696
Year Built 2008
Annual Tax Amount $5,388
Tax Year 2023
Lot Size 3,049 Sqft
Acres 0.07
Property Description
** Pride of ownership shines through out every room ** this is the 3 bedroom floor plan - however - the original owner opted for the 3rd bedroom space to be created as a open loft ( easy to make it into a 3rd bedroom with adding a half wall / door / closet ) ** flooring replaced in most rooms within the last few years and all rooms were freshly painted in soothing modern colors ** open floor plan on the first level with high ceilings and lots of natural light ** this unit is one of the larger units in this phase of the development and features an attached 2 car garage ** seller added a ring security system which will transfer to the new owner ** this is classed as a single family home but it is an attached townhouse with a LOW monthly fee that covers landscaping and snow removal - NICE!!! Seller is offering to the buyer a $2,500.00 concession towards their closings cost with an acceptable offer.
Location
State OH
County Cuyahoga
Direction West
Interior
Interior Features Breakfast Bar, Ceiling Fan(s), Entrance Foyer, High Ceilings, Vaulted Ceiling(s), Walk-In Closet(s)
Heating Forced Air, Gas
Cooling Central Air, Ceiling Fan(s)
Fireplace No
Appliance Dryer, Dishwasher, Disposal, Microwave, Range, Refrigerator, Washer
Laundry Laundry Room, In Unit
Exterior
Parking Features Additional Parking, Attached, Direct Access, Driveway, Garage, Garage Door Opener
Garage Spaces 2.0
Garage Description 2.0
Water Access Desc Public
Roof Type Asphalt
Porch Patio
Garage true
Private Pool No
Building
Lot Description Dead End
Faces West
Story 2
Entry Level Two
Sewer Public Sewer
Water Public
Level or Stories Two
Construction Status Updated/Remodeled
Schools
School District Olmsted Falls Csd - 1822
Others
HOA Name P2P
HOA Fee Include Insurance,Maintenance Grounds,Reserve Fund,Snow Removal
Tax ID 265-06-068
Acceptable Financing Cash, Conventional, FHA, VA Loan
Listing Terms Cash, Conventional, FHA, VA Loan
Financing Cash
Read Less Info
Want to know what your home might be worth? Contact us for a FREE valuation!

Our team is ready to help you sell your home for the highest possible price ASAP
Bought with Christine A Stowell • Keller Williams Elevate
"My job is to find and attract mastery-based agents to the office, protect the culture, and make sure everyone is happy! "






