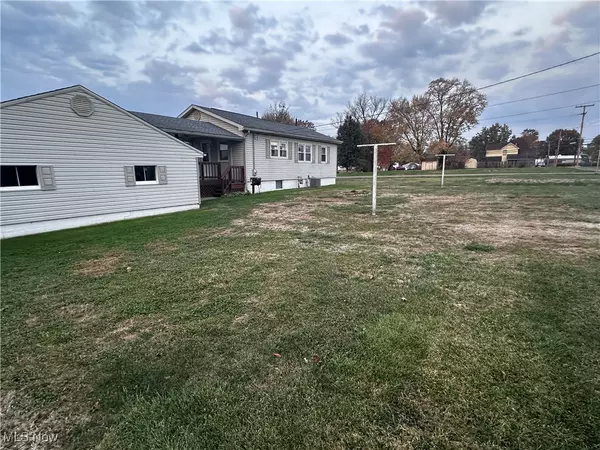$175,000
$174,900
0.1%For more information regarding the value of a property, please contact us for a free consultation.
2 Beds
1 Bath
924 SqFt
SOLD DATE : 11/18/2024
Key Details
Sold Price $175,000
Property Type Single Family Home
Sub Type Single Family Residence
Listing Status Sold
Purchase Type For Sale
Square Footage 924 sqft
Price per Sqft $189
MLS Listing ID 5081902
Sold Date 11/18/24
Style Ranch
Bedrooms 2
Full Baths 1
HOA Y/N No
Abv Grd Liv Area 924
Total Fin. Sqft 924
Year Built 1955
Annual Tax Amount $870
Tax Year 2023
Lot Size 0.331 Acres
Acres 0.331
Property Description
Take a look at this charming 2-bedroom home sitting on a double corner lot! Step through the front door to a generous-sized living room with large windows. The dining room opens from the living room with a galley kitchen with custom oak cabinetry, and a large window to look out over the backyard over the sink. The kitchen is complete with a refrigerator, microwave, cooktop, and wall oven. There is a side door that offers a covered breezeway deck to sit and enjoy on the porch swing that stays with the home. Down the hallway, you will find a full bath and two bedrooms. The full basement has lots of storage, a washer & dryer that stays with the home, and a walk-in shower. The attached garage has plenty of space for parking 2 cars and a large workbench. The property is selling in AS IS condition with the seller not making any repairs. CALL today!
Location
State OH
County Guernsey
Community Golf, Laundry Facilities, Medical Service, Playground, Park, Restaurant, Shopping, Sidewalks
Rooms
Basement Concrete, Unfinished
Main Level Bedrooms 2
Interior
Heating Forced Air, Gas
Cooling Central Air
Fireplace No
Appliance Built-In Oven, Cooktop, Dryer, Microwave, Refrigerator, Washer
Exterior
Garage Concrete, Driveway, Detached, Garage Faces Front, Garage
Garage Spaces 2.0
Garage Description 2.0
Community Features Golf, Laundry Facilities, Medical Service, Playground, Park, Restaurant, Shopping, Sidewalks
Waterfront No
Water Access Desc Public
Roof Type Asphalt,Fiberglass
Porch Covered, Front Porch, Side Porch
Garage true
Private Pool No
Building
Lot Description Corner Lot, Flat, Level
Entry Level One
Sewer Public Sewer
Water Public
Architectural Style Ranch
Level or Stories One
Schools
School District Rolling Hills Lsd - 3003
Others
Tax ID 120000757000
Acceptable Financing Cash, Conventional
Listing Terms Cash, Conventional
Financing Cash
Special Listing Condition Standard
Read Less Info
Want to know what your home might be worth? Contact us for a FREE valuation!

Our team is ready to help you sell your home for the highest possible price ASAP
Bought with Sue Groves • Leonard and Newland Real Estate Services

"My job is to find and attract mastery-based agents to the office, protect the culture, and make sure everyone is happy! "
8750 Cleveland Ave NW, North Canton, Ohio, 44720-8207, USA






