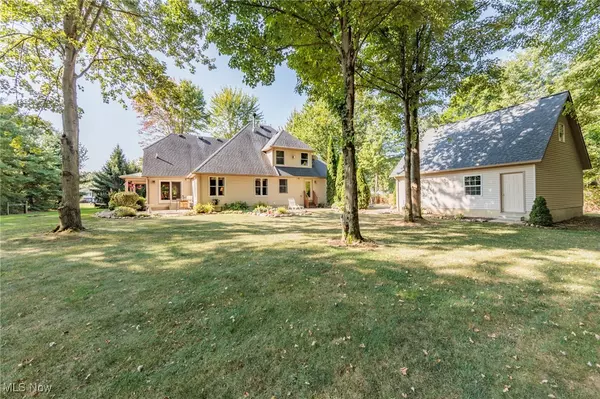$760,000
$794,000
4.3%For more information regarding the value of a property, please contact us for a free consultation.
4 Beds
4 Baths
3,400 SqFt
SOLD DATE : 11/18/2024
Key Details
Sold Price $760,000
Property Type Single Family Home
Sub Type Single Family Residence
Listing Status Sold
Purchase Type For Sale
Square Footage 3,400 sqft
Price per Sqft $223
MLS Listing ID 5066279
Sold Date 11/18/24
Style Colonial
Bedrooms 4
Full Baths 3
Half Baths 1
HOA Y/N No
Abv Grd Liv Area 3,400
Year Built 2003
Annual Tax Amount $9,600
Tax Year 2023
Lot Size 2.000 Acres
Acres 2.0
Property Description
Nestled on a serene, wooded 2-acre lot, this custom-built 4-bedroom home offers the perfect blend of luxury and tranquility. A sweeping driveway leads to an expansive 4-car attached garage, ideal for accommodating multiple vehicles or additional storage. For car enthusiasts or those seeking extra space, there's an additional two story 2-car garage with 60 amp service, providing loads of room for hobbies or additional storage.
The home’s design beautifully integrates indoor and outdoor living. An inviting wrap around porch frames the exterior, while 2 spacious patios offer an ideal space for outdoor dining and entertaining.
This beautiful home features a spacious layout with the cozy family room, anchored by a stone fireplace and vaulted ceiling. Adjacent is a formal dining room, perfect for hosting meals with family and friends.
The kitchen is a chef’s delight, offering plenty of counter space, modern appliances, and a generous walk-in pantry to keep everything neatly organized. The breakfast nook looks out to the patio.
The first floor Owner suite serves as a private retreat with walk out patio and expansive walk-in closet . The owner's bath features a large soaking tub , a separate walk-in shower, and elegant finishes, providing the perfect blend of comfort and style.
Upstairs features 3 spacious bedrooms and 2 full baths, each designed with versatility and comfort in mind. One of the bedrooms stands out as a flex room, and is being used as a game room and a playroom.
Another bedroom enjoys its own private full bath, providing added privacy and convenience. There is an office space in the nook. This upper level provides flexibility and comfort to suit various needs and lifestyles.
The unfinished lower level includes a convenient walk-out to the garage, additional storage, a workshop, and has full bath rough in.
Perfect balance of serene, rural living while being just minutes away from excellent schools, shopping, and all the conveniences of Avon.
Location
State OH
County Lorain
Rooms
Basement Full, Interior Entry, Walk-Out Access, Sump Pump
Main Level Bedrooms 1
Interior
Interior Features Breakfast Bar, Ceiling Fan(s), Central Vacuum, Sound System, Vaulted Ceiling(s), Natural Woodwork, Walk-In Closet(s)
Heating Geothermal
Cooling Central Air
Fireplaces Number 1
Fireplaces Type Stone, Wood Burning
Fireplace Yes
Appliance Dishwasher, Microwave, Range, Refrigerator
Laundry Laundry Room, Laundry Tub, Sink
Exterior
Exterior Feature Garden
Garage Attached, Detached, Electricity, Garage, Garage Door Opener
Garage Spaces 6.0
Garage Description 6.0
Fence Partial, Wood
View Y/N Yes
Water Access Desc Public
View Trees/Woods
Roof Type Asphalt,Fiberglass
Porch Patio, Porch, Wrap Around
Private Pool No
Building
Lot Description Landscaped, Wooded
Foundation Block
Sewer Other, Septic Tank
Water Public
Architectural Style Colonial
Level or Stories Three Or More
Schools
School District Avon Lsd - 4703
Others
Tax ID 04-00-012-103-059
Security Features Smoke Detector(s)
Acceptable Financing Cash, Conventional, VA Loan
Listing Terms Cash, Conventional, VA Loan
Financing Conventional
Special Listing Condition Standard
Read Less Info
Want to know what your home might be worth? Contact us for a FREE valuation!

Our team is ready to help you sell your home for the highest possible price ASAP
Bought with Douglas Baker • Keller Williams Citywide

"My job is to find and attract mastery-based agents to the office, protect the culture, and make sure everyone is happy! "
8750 Cleveland Ave NW, North Canton, Ohio, 44720-8207, USA






