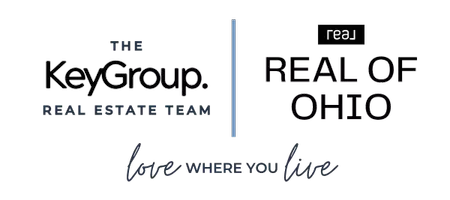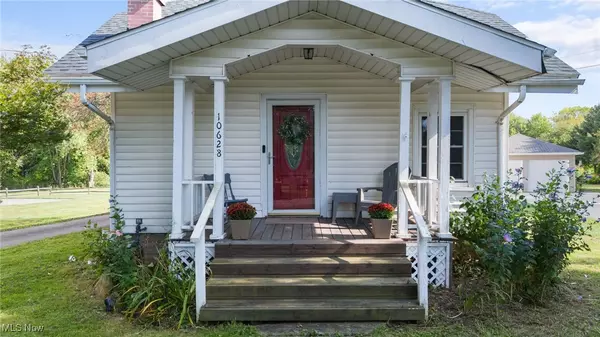$257,000
$255,000
0.8%For more information regarding the value of a property, please contact us for a free consultation.
4 Beds
3 Baths
1,864 SqFt
SOLD DATE : 11/06/2024
Key Details
Sold Price $257,000
Property Type Single Family Home
Sub Type Single Family Residence
Listing Status Sold
Purchase Type For Sale
Square Footage 1,864 sqft
Price per Sqft $137
Subdivision Hiram 11
MLS Listing ID 5070185
Sold Date 11/06/24
Style Ranch
Bedrooms 4
Full Baths 3
HOA Y/N No
Abv Grd Liv Area 1,864
Total Fin. Sqft 1864
Year Built 1925
Annual Tax Amount $2,006
Tax Year 2023
Lot Size 1.220 Acres
Acres 1.22
Property Description
Welcome Home to this adorable Ranch in the Village of Garrettsville. You won't want to miss out on the opportunity to own this home that sits on 1.22 acres of land with public water and public sewer. This property has an additional living suite ~ living room, kitchen, laundry, bedroom and bath ideal for an in-law suite or rental income. The main home has a spacious living room with corner wood burning fireplace, LVT flooring and ceiling fan. The living room opens to the formal dining room with has a large picture window for natural light, LVT flooring and breakfast bar. The kitchen has white cabinetry and appliances will remain, there is a Dutch door that opens to a wonderful four-season sunroom that has LVT flooring, wood ceiling and door leading to the rear yard. There is a new roof, and newer windows (except one in kitchen) installed in 2023. Three bedrooms and updated bath in the main home and one bedroom and bath in the in-law suite. The yard is 1.22 acres and .5 is fenced. There is a chicken coop that will remain on the property along with the shed. This home is in close proximity to Downtown Garrettsville, Headwater Trail/Park, restaurants, shopping and highway.
Location
State OH
County Portage
Community Laundry Facilities, Playground, Park
Direction North
Rooms
Other Rooms Poultry Coop, Shed(s)
Basement Partial, Unfinished
Main Level Bedrooms 4
Interior
Interior Features Breakfast Bar, Ceiling Fan(s), Eat-in Kitchen, In-Law Floorplan, Laminate Counters, Storage
Heating Forced Air, Fireplace(s), Gas, Wood
Cooling Central Air
Fireplaces Number 1
Fireplaces Type Living Room, Wood Burning
Fireplace Yes
Window Features Triple Pane Windows
Appliance Dryer, Range, Refrigerator, Washer
Laundry Washer Hookup, Electric Dryer Hookup, In Basement, In Unit, Multiple Locations
Exterior
Exterior Feature Fire Pit, Garden
Parking Features Driveway, No Garage, Paved
Fence Chain Link
Community Features Laundry Facilities, Playground, Park
View Y/N Yes
Water Access Desc Public
View Park/Greenbelt
Roof Type Asphalt,Fiberglass
Porch Enclosed, Patio, Porch
Garage false
Private Pool No
Building
Lot Description Additional Land Available, Irregular Lot
Faces North
Entry Level One
Sewer Public Sewer
Water Public
Architectural Style Ranch
Level or Stories One
Additional Building Poultry Coop, Shed(s)
Schools
School District James A Garfield Lsd - 6704
Others
Tax ID 19-016-00-00-021-000
Security Features Smoke Detector(s)
Acceptable Financing Cash, Conventional, FHA, USDA Loan, VA Loan
Listing Terms Cash, Conventional, FHA, USDA Loan, VA Loan
Financing VA
Read Less Info
Want to know what your home might be worth? Contact us for a FREE valuation!

Our team is ready to help you sell your home for the highest possible price ASAP
Bought with Jennifer Runser • Real Brokerage Technologies, Inc.
"My job is to find and attract mastery-based agents to the office, protect the culture, and make sure everyone is happy! "






