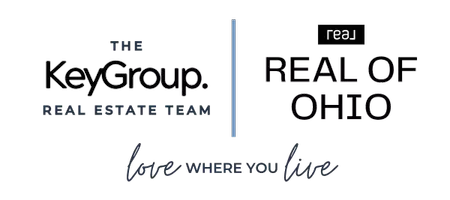$220,000
$235,000
6.4%For more information regarding the value of a property, please contact us for a free consultation.
3 Beds
2 Baths
1,548 SqFt
SOLD DATE : 10/24/2024
Key Details
Sold Price $220,000
Property Type Single Family Home
Sub Type Single Family Residence
Listing Status Sold
Purchase Type For Sale
Square Footage 1,548 sqft
Price per Sqft $142
Subdivision Leffingwell Estate
MLS Listing ID 5051211
Sold Date 10/24/24
Style Ranch
Bedrooms 3
Full Baths 2
HOA Y/N No
Abv Grd Liv Area 1,548
Year Built 1995
Annual Tax Amount $1,930
Tax Year 2023
Lot Size 0.540 Acres
Acres 0.54
Property Description
Don't miss out on this quality-built ranch in Leffingwell Estates, conveniently located within walking distance of the historic Village of Orwell. This single-floor living ranch house is nestled in a serene cul-de-sac and surrounded by a lush, wooded lot with a tranquil creek on over half an acre. This home is the perfect blend of comfort and nature. Step inside to discover an inviting layout featuring a master bedroom, two additional bedrooms, and a full bath. The heart of the home is the eat-in kitchen, where you. I'll find ample space for meal preparation and casual dining. A beautiful bay window floods the room with natural light, creating an inviting space to enjoy your morning coffee or a leisurely weekend brunch. Adjacent to the kitchen is a casual dining room, perfect for hosting dinner parties or family gatherings. The full unfinished basement presents a blank canvas, offering endless possibilities for customization. Whether you envision a home gym, office, or playroom, this space can be transformed to fit your lifestyle. One of the home standout features is the four-season room. This versatile space allows you to enjoy the beauty of the outdoors all year round. With direct access to the small wrap-around deck it's the perfect spot for unwinding with a good book. This home location at the end of a quiet cul-de-sac ensures peace and privacy, while still being conveniently close to amenities. Imagine starting your day with breakfast in the sunlit kitchen, spending afternoons outside relaxing or gardening, and ending evenings on the deck, listening to the gentle sounds of the creek. Don't miss this opportunity to make this tranquil haven your own. Contact us today to arrange a private viewing and take the first step towards owning this home.
Location
State OH
County Ashtabula
Rooms
Basement Unfinished
Main Level Bedrooms 3
Interior
Heating Forced Air, Heat Pump
Cooling Central Air
Fireplaces Number 1
Fireplace Yes
Exterior
Parking Features Garage
Garage Spaces 2.5
Garage Description 2.5
Fence None
Water Access Desc Public
Roof Type Asphalt,Fiberglass
Private Pool No
Building
Sewer Public Sewer
Water Public
Architectural Style Ranch
Level or Stories One
Schools
School District Grand Valley Lsd - 405
Others
Tax ID 390132100400
Financing Cash
Read Less Info
Want to know what your home might be worth? Contact us for a FREE valuation!

Our team is ready to help you sell your home for the highest possible price ASAP
Bought with Lisa Irwin • HomeSmart Real Estate Momentum LLC
"My job is to find and attract mastery-based agents to the office, protect the culture, and make sure everyone is happy! "






