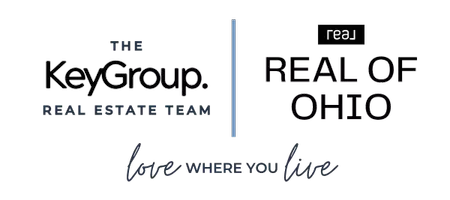$305,000
$309,000
1.3%For more information regarding the value of a property, please contact us for a free consultation.
4 Beds
3 Baths
2,068 SqFt
SOLD DATE : 10/16/2024
Key Details
Sold Price $305,000
Property Type Single Family Home
Sub Type Single Family Residence
Listing Status Sold
Purchase Type For Sale
Square Footage 2,068 sqft
Price per Sqft $147
Subdivision Trowbridge Estates
MLS Listing ID 5041974
Sold Date 10/16/24
Style Bi-Level
Bedrooms 4
Full Baths 2
Half Baths 1
HOA Y/N No
Abv Grd Liv Area 2,068
Year Built 1975
Annual Tax Amount $6,024
Tax Year 2023
Lot Size 0.319 Acres
Acres 0.3191
Property Description
Sitting on an incredible lot, this 2068 SF bi-level home is ideal for those looking for a backyard retreat. The first floor is opening with a Tastefully updated kitchen with gorgeous black granite counters, compliments the white cabinets with stainless appliances including a gas range. This kitchen has ample counter space for cooking and entertaining. The living room / sitting area has vaulted ceilings. The primary bedroom windows overlook the lush backyard and lends to an updated full bath with a tiled shower with glass doors. Three additional bedrooms on the main floor. The second bathroom features a nice soaking tub + shower with surrounding tile. Designed with ease in mind is the laundry room on the main floor. The lower level features a rec room with brick surround fireplace and a large walk-in closet. A half bath is on the lower level and leads to the two car garage. The expansive deck is perfect for enjoying those long summer evenings. Many updates! Ask for improvements list. Home warranty included. New roof 2022, Interior painted in 2021. New carpet and flooring on main floor 2021. Kitchen Appliances updated within the last 3-4 years.
Location
State OH
County Summit
Rooms
Basement Crawl Space, Full
Main Level Bedrooms 4
Interior
Interior Features Granite Counters
Heating Forced Air, Gas
Cooling Central Air
Fireplaces Number 1
Fireplace Yes
Appliance Dishwasher, Microwave, Range, Refrigerator
Exterior
Parking Features Attached, Garage
Garage Spaces 2.0
Garage Description 2.0
View Y/N Yes
Water Access Desc Public
View Trees/Woods
Roof Type Other
Porch Deck, Front Porch
Private Pool No
Building
Sewer Public Sewer
Water Public
Architectural Style Bi-Level
Level or Stories Two, Multi/Split
Schools
School District Stow-Munroe Falls Cs - 7714
Others
Tax ID 5603345
Financing Conventional
Read Less Info
Want to know what your home might be worth? Contact us for a FREE valuation!

Our team is ready to help you sell your home for the highest possible price ASAP
Bought with Andy Bourn • Berkshire Hathaway HomeServices Stouffer Realty
"My job is to find and attract mastery-based agents to the office, protect the culture, and make sure everyone is happy! "






