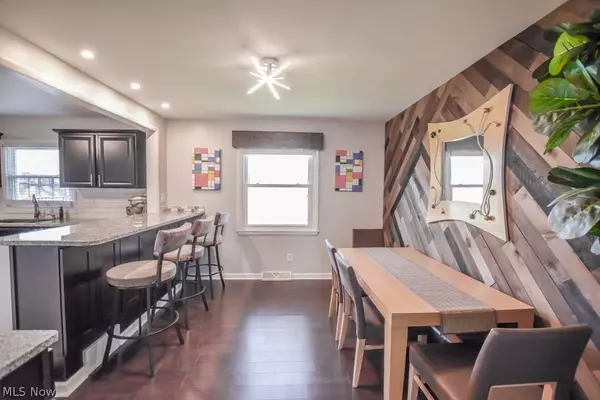$317,500
$325,000
2.3%For more information regarding the value of a property, please contact us for a free consultation.
4 Beds
4 Baths
2,868 SqFt
SOLD DATE : 10/04/2024
Key Details
Sold Price $317,500
Property Type Single Family Home
Sub Type Single Family Residence
Listing Status Sold
Purchase Type For Sale
Square Footage 2,868 sqft
Price per Sqft $110
Subdivision Parkwood Estates
MLS Listing ID 5037563
Sold Date 10/04/24
Style Colonial
Bedrooms 4
Full Baths 3
Half Baths 1
Construction Status Updated/Remodeled
HOA Y/N No
Abv Grd Liv Area 2,004
Year Built 1968
Annual Tax Amount $3,594
Tax Year 2023
Lot Size 0.459 Acres
Acres 0.4591
Property Description
Almost everything is 5 years young in this light & bright Plain Twp colonial (Roof, windows, siding, A/C, hot water heater, water filtration, appliances, paint & flooring) The original floor plan has been reconfigured to accommodate today’s modern family with a neutral colors that will complement a variety of styles. Double entry doors open to the foyer with a 6' coat closet. Adjacent is a large living room outfitted with a floating bamboo floor, the perfect spot for family time. The heart of the home is the spectacular kitchen! Every inch has been thoughtfully crafted from a dedicated “drop zone” for keys & phones to an open concept allowing for great sight lines into the dining area & second living space. Organization is easy thanks to the full extension pull outs including a double spice cabinet located next to a 4 burner gas range with a griddle & double oven. A built-in beverage cooler & coffee bar, stainless steel appliances, tons of cabinetry, granite countertops, kitchen island with a quartz countertop, bar height seating for 4 on one side & counter height seating for 4 on the other makes entertaining a breeze! The attached dining area with a wood accent wall accommodates a table for an additional 6 people. The family room features a wood burning fireplace with a customized TV mount for cozy TV watching. French doors open to a 16 x 20 wood deck surrounded by privacy panels. Upstairs you'll find the owner’s suite with a walk-in closet customized with drawers, shelves & hanging space. An extended vanity area from the en suite allows for 2 people to get ready without feeling cramped. Two more bedrooms & an additional bathroom, with gray & white marble & tile, complete this level. The lower level boasts a rec room, as well as a 4th bedroom & another full bath. As a bonus there's almost 400 square feet of basement storage & a laundry area! Come see this property today & get ready to enjoy your summer entertaining in this move-in ready home!
Location
State OH
County Stark
Rooms
Basement Full, Finished, Bath/Stubbed, Walk-Out Access
Interior
Heating Forced Air, Gas
Cooling Central Air
Fireplaces Number 1
Fireplaces Type Family Room
Fireplace Yes
Laundry In Basement
Exterior
Garage Attached, Driveway, Garage
Garage Spaces 2.0
Garage Description 2.0
Fence Privacy
Waterfront No
Water Access Desc Well
Roof Type Asphalt,Fiberglass
Porch Deck, Porch
Private Pool No
Building
Lot Description Corner Lot
Sewer Public Sewer
Water Well
Architectural Style Colonial
Level or Stories Two
Construction Status Updated/Remodeled
Schools
School District Plain Lsd - 7615
Others
Tax ID 05210697
Financing Conventional
Read Less Info
Want to know what your home might be worth? Contact us for a FREE valuation!

Our team is ready to help you sell your home for the highest possible price ASAP
Bought with Tonya Carpenter • Keller Williams Living

"My job is to find and attract mastery-based agents to the office, protect the culture, and make sure everyone is happy! "
8750 Cleveland Ave NW, North Canton, Ohio, 44720-8207, USA






