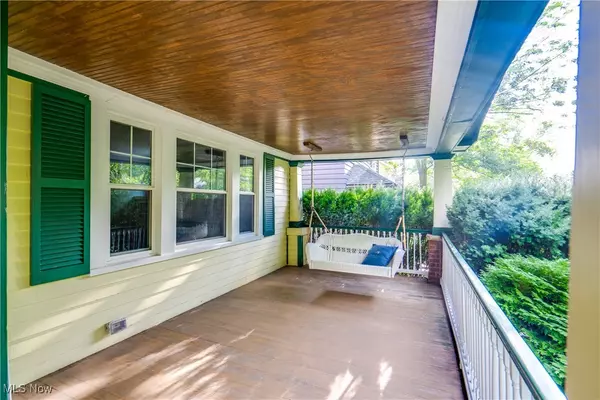$330,000
$300,000
10.0%For more information regarding the value of a property, please contact us for a free consultation.
4 Beds
2 Baths
1,670 SqFt
SOLD DATE : 09/20/2024
Key Details
Sold Price $330,000
Property Type Single Family Home
Sub Type Single Family Residence
Listing Status Sold
Purchase Type For Sale
Square Footage 1,670 sqft
Price per Sqft $197
Subdivision Coventry
MLS Listing ID 5058340
Sold Date 09/20/24
Style Colonial
Bedrooms 4
Full Baths 1
Half Baths 1
HOA Y/N No
Abv Grd Liv Area 1,670
Year Built 1920
Annual Tax Amount $6,905
Tax Year 2023
Lot Size 7,840 Sqft
Acres 0.18
Property Description
Updated and modernized 4 bedroom Colonial set on large fenced yard with beautiful perennial gardens, rear paver patio, & newly built 2-car garage. 24x10 covered front porch with brick pillars, spindled railings, wood floors/ceiling, & classic porch swing. Glass-window front door with screen/storm enters to the tiled vestibule with coat closet. Inside, the bright living room boasts beautiful hardwood floors, crown molding, and a large picture window overlooking the front porch. The wood burning masonry fireplace has glass doors, screen, mantle, and built-ins with leaded windows above. The 1st floor was reconfigured and opened to make way for the brand new contemporary eat-in kitchen that was added in 2022, boasting quality white cabinetry with pull-outs and soft close hardware, granite counters, recessed lighting, white tile backsplash, tile floors, and stainless steel appliances...including a slide-in gas range. Awesome granite coffee bar in kitchen surrounded with even more cabinets. The dining room is open to the kitchen and has crown molding, wood floors, and a delightful window seat with leaded glass built-in cabinets. Wood staircase leads to the 2nd floor with 3 nice bedrooms, all with beautiful hardwood floors and large closets. Full bath with cool hexagon tile floors was completely updated in 2020. Rear bedroom has door to the spindled balcony overlooking backyard. The 3rd floor offers a large fourth bedroom or playroom with three windows and is spacious and bright. Additional updates include: New furnace and A/C (2020) (has humidifier and 6" media cleaner), new roof (2017), new concrete driveway and 2-car garage (2018), double-hung vinyl windows (2015). Updated electrical and plumbing. Fresh paint both inside and out. Side entrance door with screen/storm. Full clean basement with toilet room and laundry. Raised bed gardens and Amish-built shed with windows. Move-in ready. Vibrant neighborhood near library, theater, and Cedar-Lee restaurants & entertainment.
Location
State OH
County Cuyahoga
Community Fitness Center, Medical Service, Playground, Park, Shopping, Tennis Court(S), Public Transportation
Direction South
Rooms
Other Rooms Shed(s)
Basement Full, Bath/Stubbed
Interior
Interior Features Built-in Features, Entrance Foyer, Eat-in Kitchen, Granite Counters, Kitchen Island, Open Floorplan, Pantry, Natural Woodwork, Walk-In Closet(s)
Heating Forced Air, Gas
Cooling Central Air
Fireplaces Number 1
Fireplaces Type Glass Doors, Masonry
Fireplace Yes
Window Features Double Pane Windows
Appliance Dishwasher, Microwave, Range, Refrigerator
Exterior
Exterior Feature Balcony, Garden, Private Yard
Garage Detached, Electricity, Garage, Garage Door Opener, Paved
Garage Spaces 2.0
Garage Description 2.0
Fence Full, Other, Wood
Community Features Fitness Center, Medical Service, Playground, Park, Shopping, Tennis Court(s), Public Transportation
View Y/N Yes
Water Access Desc Public
View Trees/Woods
Roof Type Asphalt,Fiberglass
Accessibility None
Porch Rear Porch, Covered, Front Porch, Patio, Balcony
Private Pool No
Building
Lot Description Garden, Landscaped, Wooded
Faces South
Story 3
Sewer Public Sewer
Water Public
Architectural Style Colonial
Level or Stories Three Or More
Additional Building Shed(s)
Schools
School District Cleveland Hts-Univer - 1810
Others
Tax ID 686-13-071
Financing Conventional
Read Less Info
Want to know what your home might be worth? Contact us for a FREE valuation!

Our team is ready to help you sell your home for the highest possible price ASAP
Bought with Linda Grdina-Masten • Howard Hanna

"My job is to find and attract mastery-based agents to the office, protect the culture, and make sure everyone is happy! "
8750 Cleveland Ave NW, North Canton, Ohio, 44720-8207, USA






