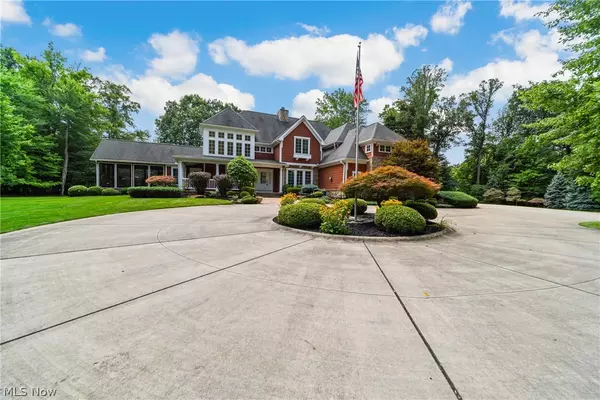$1,437,000
$1,499,000
4.1%For more information regarding the value of a property, please contact us for a free consultation.
5 Beds
6 Baths
6,100 SqFt
SOLD DATE : 09/13/2024
Key Details
Sold Price $1,437,000
Property Type Single Family Home
Sub Type Single Family Residence
Listing Status Sold
Purchase Type For Sale
Square Footage 6,100 sqft
Price per Sqft $235
Subdivision River Oaks Sub
MLS Listing ID 5056423
Sold Date 09/13/24
Style Colonial
Bedrooms 5
Full Baths 5
Half Baths 1
HOA Fees $50/ann
HOA Y/N Yes
Abv Grd Liv Area 4,700
Year Built 2006
Annual Tax Amount $27,330
Tax Year 2023
Lot Size 5.070 Acres
Acres 5.07
Property Description
Welcome to this exquisite home located in The Sanctuary, set on a picturesque 5-acre cul-de-sac lot, offering unparalleled privacy and tranquility. As you approach the wrap-around porch it welcomes you to this stunning residence. Upon entering, you'll be captivated by the dream kitchen, a chef's paradise featuring a huge center island, Thermador professional 6-burner range, steam oven, dual dishwashers, and soaring ceilings. The adjacent stunning dining room showcases coffered ceilings, built-ins, a see-through gas fireplace, and Amish hand-scraped hickory hardwood floors that extend throughout the entire first floor, providing an atmosphere of warmth and elegance. The great room is a masterpiece of design with its impressive wood-beamed ceiling, stone accent walls, and fireplace, creating a perfect space for relaxation. Discover the unique secret room, adding an element of intrigue and charm to the home. Retreat to the luxurious master suite, where a gas fireplace and a wall of windows with plantation shutters create a serene ambiance. The master bath is a haven of luxury, a clawfoot soaking tub, walk-in shower, offering an ideal blend of comfort and luxury. The morning room, includes a wet bar and wine fridge, leading to the sunroom with vaulted wood ceilings. The newly added Trex deck and stamped concrete patio, complete with a gas fire pit. Upstairs, you'll find four additional bedrooms, all featuring hardwood floors and each with its own private bath. With one bedroom features built-in bookshelves that lead to a secret bonus room providing versatile options for use. The basement is an entertainer's dream, equipped with a full kitchen, breakfast bar, full bath, and a potential wine room, making it an ideal space for entertaining. This magnificent home in The Sanctuary offers a blend of modern amenities and classic charm, set amidst a serene and private backdrop. Don’t miss the opportunity to make this unparalleled property your new home.
Location
State OH
County Lake
Rooms
Basement Daylight, Finished, Walk-Up Access
Main Level Bedrooms 1
Interior
Interior Features Beamed Ceilings, Wet Bar, Built-in Features, Coffered Ceiling(s), Primary Downstairs, Bar, Natural Woodwork, Central Vacuum
Heating Forced Air, Gas
Cooling Central Air
Fireplaces Number 4
Fireplaces Type Bath, Dining Room, Double Sided, Gas, Gas Log, Great Room, Library, See Through
Fireplace Yes
Window Features Plantation Shutters
Appliance Dishwasher, Microwave, Range, Refrigerator
Laundry Laundry Room, Multiple Locations, Upper Level
Exterior
Exterior Feature Sprinkler/Irrigation, Lighting
Garage Attached, Garage
Garage Spaces 3.0
Garage Description 3.0
Waterfront No
View Y/N Yes
Water Access Desc Public
View Trees/Woods
Roof Type Asphalt,Fiberglass
Porch Deck, Enclosed, Front Porch, Patio, Porch, Wrap Around
Private Pool No
Building
Lot Description Cul-De-Sac, Dead End, Secluded
Foundation Block
Builder Name Alexandria Homes
Sewer Septic Tank
Water Public
Architectural Style Colonial
Level or Stories Two
Schools
School District Kirtland Lsd - 4302
Others
HOA Name Sanctuary Homeowners
HOA Fee Include None
Tax ID 24-A-008-B-00-007-0
Acceptable Financing Cash, Conventional, 1031 Exchange
Listing Terms Cash, Conventional, 1031 Exchange
Financing VA
Read Less Info
Want to know what your home might be worth? Contact us for a FREE valuation!

Our team is ready to help you sell your home for the highest possible price ASAP
Bought with Laura Lyons • Coldwell Banker Schmidt Realty

"My job is to find and attract mastery-based agents to the office, protect the culture, and make sure everyone is happy! "
8750 Cleveland Ave NW, North Canton, Ohio, 44720-8207, USA






