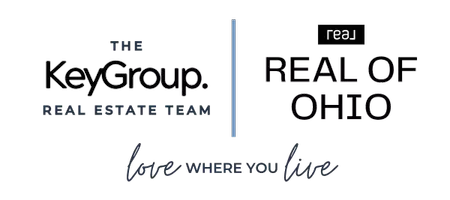$270,000
$265,000
1.9%For more information regarding the value of a property, please contact us for a free consultation.
4 Beds
2 Baths
1,512 SqFt
SOLD DATE : 09/04/2024
Key Details
Sold Price $270,000
Property Type Single Family Home
Sub Type Single Family Residence
Listing Status Sold
Purchase Type For Sale
Square Footage 1,512 sqft
Price per Sqft $178
Subdivision Woodland Heights Allotment
MLS Listing ID 5058817
Sold Date 09/04/24
Style Split-Level
Bedrooms 4
Full Baths 2
HOA Y/N No
Abv Grd Liv Area 1,512
Total Fin. Sqft 1512
Year Built 1974
Annual Tax Amount $3,080
Tax Year 2023
Lot Size 0.540 Acres
Acres 0.5399
Property Description
Welcome home... to 628 Billman Street SW tucked away in the Village of Hartville. Minutes away from local grocery stores, a quick walk to public & school parks, not to mention its also within walking distance of a locally cherished ice cream shop (need I say more??). This home sits on just over half an acre, that makes you feel as if you're sitting in a manicured park complete with full and matured flower beds and trees. Step inside to this classic tri-level split where you will find a few of the original finishes are blended with a few modern updates to create a mid-century modern feel. The main level allows for easy entertaining with an open living room / dining room space, the kitchen is complete with Cambria Quartz countertops, stainless steel fridge and double oven, dishwasher and a view of the backyard. Upstairs, you'll find a recently refreshed full bathroom with a new double vanity, recently regrouted tile floors and tile tub shower. 3 sizeable bedrooms each with full closets, and a whole house fan complete the second level. Downstairs, you can relax in your family room which includes recessed lighting, and a custom built-in bookcase. Or you can retreat to your private office or spare bedroom complete with its own private full bathroom. The basement is open and a blank canvas - ready to be finished to fit your needs or used for storage. The backyard has been the center focus of many gatherings and the low-maintenance concrete patio makes it the perfect place for enjoying mornings and evenings outdoors.
Location
State OH
County Stark
Rooms
Other Rooms Shed(s)
Basement Partial, Unfinished, Sump Pump
Interior
Interior Features Bookcases, Ceiling Fan(s), Recessed Lighting, Natural Woodwork
Heating Forced Air, Gas
Cooling Central Air, Ceiling Fan(s), Whole House Fan
Fireplace No
Window Features Blinds,Double Pane Windows
Appliance Dryer, Dishwasher, Microwave, Range, Refrigerator, Water Softener, Washer
Laundry Electric Dryer Hookup, In Basement
Exterior
Parking Features Attached, Driveway, Garage Faces Front, Garage, Garage Door Opener
Garage Spaces 2.0
Garage Description 2.0
Water Access Desc Well
Roof Type Asphalt,Fiberglass
Porch Patio, Porch
Garage true
Private Pool No
Building
Entry Level Three Or More,Multi/Split
Sewer Public Sewer
Water Well
Architectural Style Split-Level
Level or Stories Three Or More, Multi/Split
Additional Building Shed(s)
Schools
School District Lake Lsd Stark- 7606
Others
Tax ID 02313626
Security Features Security System
Financing VA
Read Less Info
Want to know what your home might be worth? Contact us for a FREE valuation!

Our team is ready to help you sell your home for the highest possible price ASAP
Bought with Challi E Kieffer • RE/MAX Crossroads Properties
"My job is to find and attract mastery-based agents to the office, protect the culture, and make sure everyone is happy! "






