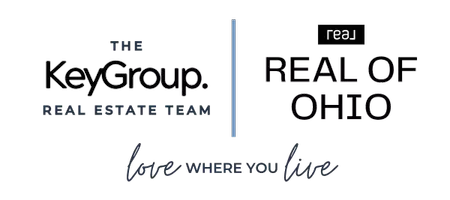$275,000
$280,000
1.8%For more information regarding the value of a property, please contact us for a free consultation.
2 Beds
2 Baths
2,094 SqFt
SOLD DATE : 08/23/2024
Key Details
Sold Price $275,000
Property Type Condo
Sub Type Condominium
Listing Status Sold
Purchase Type For Sale
Square Footage 2,094 sqft
Price per Sqft $131
Subdivision Tanglewood
MLS Listing ID 5059270
Sold Date 08/23/24
Style Ranch
Bedrooms 2
Full Baths 2
HOA Fees $40/ann
HOA Y/N Yes
Abv Grd Liv Area 1,308
Year Built 1970
Annual Tax Amount $3,347
Tax Year 2023
Property Description
Welcome to this stunning 2-bedroom, 2-bath, Ranch Condominium located in the highly sought-after Tanglewood Subdivision. This turn-key condo offers a maintenance-free lifestyle in a beautiful lake community & provides the perfect blend of comfort & convenience. Step inside to discover a sunlit living rm w/an open floor plan & cozy up to your gas fireplace. The large kitchen boasts ample cabinet space, a kitchen island, & a spacious eating area. From the Lg sliding glass doors you step out onto the private deck, complete w/a gas hookup for a grill, an awning for additional shade, & surrounded by beautiful landscaping that overlooks a park-like green space. The owner's suite features an ensuite bathroom & a walk-in closet, while the 2nd BR offers double closets for extra storage. The 2nd hallway bath offers walk-in shower. The lower level provides additional finished living space, a huge laundry rm with plenty of cabinets, a pantry, & a cedar closet. There is also additional rm for a workbench or additional storage. The home has been meticulously renovated & maintained, w/numerous updates made in the last 2 to 5 years. These updates include new windows, exterior front door, garage entry door, Nature Stone flooring in garage, refrigerator, dishwasher, three-panel double privacy patio door, LVT flooring in the great rm & hallway, carpeting in the bedrooms, whole house interior painted, updated lighting & fixtures, door hinges, newer air conditioner & water softener, & water heater. All GFCIs, outlets, & switches have been replaced. The attached garage is heated, it offers hot & cold water. Plus extra parking pad close by for guests. This end-unit condo is perfectly located, close to shopping, banks, parks, & highways, and Kenston School District. Let us not forget the Tanglewood Community where you can play a round of golf, relax on the beach, or get a few friends to play pickleball. Enjoy the luxuries this beautiful development has to offer. Begin your story here!
Location
State OH
County Geauga
Community Golf, Lake, Playground, Tennis Court(S)
Direction West
Rooms
Basement Full, Partially Finished, Sump Pump
Main Level Bedrooms 2
Interior
Interior Features Bookcases, Entrance Foyer, Eat-in Kitchen, Kitchen Island, Open Floorplan, Recessed Lighting, Storage, Walk-In Closet(s)
Heating Forced Air, Gas
Cooling Central Air
Fireplaces Number 1
Fireplaces Type Glass Doors, Gas Log, Great Room
Fireplace Yes
Appliance Dryer, Dishwasher, Disposal, Microwave, Range, Refrigerator, Water Softener, Washer
Laundry Lower Level
Exterior
Exterior Feature Awning(s)
Parking Features Attached, Concrete, Drain, Driveway, Garage Faces Front, Garage, Garage Door Opener, Paved, Water Available
Garage Spaces 2.0
Garage Description 2.0
Community Features Golf, Lake, Playground, Tennis Court(s)
Water Access Desc Public
Roof Type Asphalt,Fiberglass
Accessibility None
Porch Awning(s), Deck
Private Pool No
Building
Lot Description Dead End, Landscaped
Faces West
Story 1
Foundation Block
Sewer Public Sewer
Water Public
Architectural Style Ranch
Level or Stories One
Schools
School District Kenston Lsd - 2804
Others
HOA Name Tanglewood Lake
HOA Fee Include Insurance,Maintenance Grounds,Recreation Facilities,Reserve Fund,Snow Removal
Tax ID 02095190
Acceptable Financing Cash, Conventional
Listing Terms Cash, Conventional
Financing Cash
Special Listing Condition Standard
Pets Allowed Yes
Read Less Info
Want to know what your home might be worth? Contact us for a FREE valuation!

Our team is ready to help you sell your home for the highest possible price ASAP
Bought with Jill A Wurst • RE/MAX Haven Realty
"My job is to find and attract mastery-based agents to the office, protect the culture, and make sure everyone is happy! "






