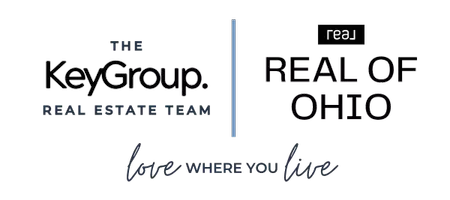$345,000
$339,900
1.5%For more information regarding the value of a property, please contact us for a free consultation.
4 Beds
3 Baths
2,744 SqFt
SOLD DATE : 07/23/2024
Key Details
Sold Price $345,000
Property Type Single Family Home
Sub Type Single Family Residence
Listing Status Sold
Purchase Type For Sale
Square Footage 2,744 sqft
Price per Sqft $125
Subdivision Plymouth Village
MLS Listing ID 5044309
Sold Date 07/23/24
Style Colonial
Bedrooms 4
Full Baths 2
Half Baths 1
HOA Y/N No
Abv Grd Liv Area 2,328
Total Fin. Sqft 2744
Year Built 1973
Annual Tax Amount $5,429
Tax Year 2023
Lot Size 0.568 Acres
Acres 0.5682
Property Description
Filled with love and great family memories for the past 50 years, this home is waiting for new owners to make it their own. Don't miss the wonderful hardwood floors exposed in a corner of the living room for you to see. These floors run throughout the living room and dining room and have been protected by carpet for decades. In addition to a spacious living room and dining room, the first floor also has a huge family room (with a gas fireplace) that flows seamlessly to the kitchen and into a bright and airy dining space surrounded by walls of windows and access to the rear deck. Enjoy morning coffee, meals and family gatherings surrounded by views of nature. Upstairs, discover four bedrooms and two full bathrooms. The master bedroom has tons of closet space and an ensuite bath with a walk in shower. The shared hall bath has a shower/tub combination. Washer and dryer hookups have been added to bedroom 4 creating the option for a convenient second floor laundry room. The tranquil backyard is your own private oasis
and a huge open side yard allows for plenty of room for lawn games and play space. On the other side of the home there is a large wooded side yard. Enjoy all that Hudson has to offer with the convenience of nearby parks, shopping centers, restaurants, and recreational facilities, providing endless opportunities for leisure and entertainment.
Air Conditioner, gutter guards and roof/gutter heat cables are brand new, hot water heater new in 2021, new furnace in 2016, roof is approximately 10 yrs old.
Location
State OH
County Summit
Direction North
Rooms
Basement Partially Finished, Storage Space, Sump Pump
Interior
Heating Forced Air, Gas
Cooling Central Air
Fireplaces Number 1
Fireplaces Type Family Room, Gas, Glass Doors
Fireplace Yes
Appliance Dishwasher, Freezer, Microwave, Range, Refrigerator
Laundry In Basement, Multiple Locations, Upper Level
Exterior
Parking Features Attached, Concrete, Driveway, Electricity, Garage
Garage Spaces 2.0
Garage Description 2.0
Water Access Desc Public
Roof Type Asphalt,Fiberglass
Porch Deck
Garage true
Private Pool No
Building
Lot Description Wooded
Faces North
Story 3
Entry Level Two
Sewer Public Sewer
Water Public
Architectural Style Colonial
Level or Stories Two
Schools
School District Hudson Csd - 7708
Others
Tax ID 3000531
Acceptable Financing Cash, Conventional, FHA, VA Loan
Listing Terms Cash, Conventional, FHA, VA Loan
Financing Conventional
Read Less Info
Want to know what your home might be worth? Contact us for a FREE valuation!

Our team is ready to help you sell your home for the highest possible price ASAP
Bought with Ron A Hickman • Olde Town Realty
"My job is to find and attract mastery-based agents to the office, protect the culture, and make sure everyone is happy! "






