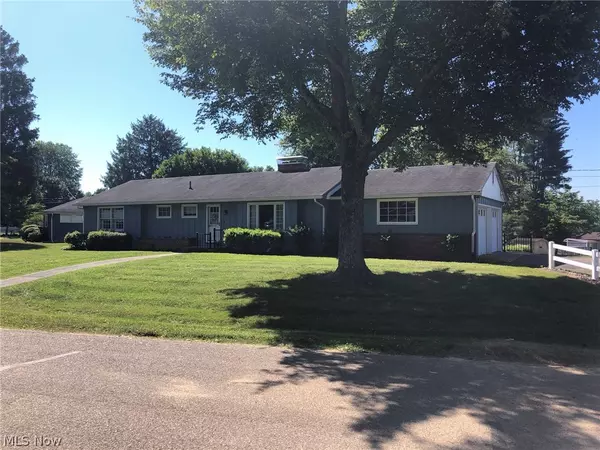$220,000
$240,000
8.3%For more information regarding the value of a property, please contact us for a free consultation.
3 Beds
2 Baths
1,690 SqFt
SOLD DATE : 07/18/2024
Key Details
Sold Price $220,000
Property Type Single Family Home
Sub Type Single Family Residence
Listing Status Sold
Purchase Type For Sale
Square Footage 1,690 sqft
Price per Sqft $130
Subdivision 1St Add
MLS Listing ID 5045721
Sold Date 07/18/24
Style Ranch
Bedrooms 3
Full Baths 1
Half Baths 1
HOA Y/N No
Abv Grd Liv Area 1,378
Year Built 1957
Annual Tax Amount $1,549
Tax Year 2023
Lot Size 0.398 Acres
Acres 0.3985
Property Description
Welcome to this beautiful Devola ranch home on a quiet street just waiting for you to make it your own. This home offers three bedrooms and 1 ½ bath on the main floor. The bedrooms have original hardwood flooring. There is a cozy living /formal dining room area with a gas log fireplace. The large eat in kitchen provides ample cabinet space. There is a two-car attached garage with openers and ample driveway space. The walk out basement offers a finished family room with a wood burning fireplace. The walk out area includes a large concrete patio. The unfinished area of the basement gives lots of storage and laundry area with a washer/dryer as well as a large utility tub. The laundry area could be moved to the main floor to offer one-floor living. The well-maintained yard gives this home beautiful curb appeal. The new public sewer has been installed. Don't miss out on the possibilities this home has to offer. Property is being sold AS IS. Call today for your personal showing.
Location
State OH
County Washington
Rooms
Basement Partially Finished, Walk-Out Access
Main Level Bedrooms 3
Interior
Interior Features Entrance Foyer, Eat-in Kitchen
Heating Forced Air, Gas
Cooling Central Air
Fireplaces Number 2
Fireplaces Type Basement, Living Room
Fireplace Yes
Window Features Wood Frames
Appliance Dryer, Dishwasher, Range, Refrigerator, Water Softener, Washer
Laundry Washer Hookup, Electric Dryer Hookup, In Basement
Exterior
Parking Features Attached, Driveway, Garage
Garage Spaces 2.0
Garage Description 2.0
Water Access Desc Public
View Neighborhood
Roof Type Asphalt,Shingle
Porch Patio
Private Pool No
Building
Lot Description Back Yard, Front Yard
Foundation Block
Sewer Public Sewer
Water Public
Architectural Style Ranch
Level or Stories One
Schools
School District Marietta Csd - 8404
Others
Tax ID 2600-37860-000
Acceptable Financing Cash, Conventional, FHA, USDA Loan, VA Loan
Listing Terms Cash, Conventional, FHA, USDA Loan, VA Loan
Financing Cash
Special Listing Condition Estate
Read Less Info
Want to know what your home might be worth? Contact us for a FREE valuation!

Our team is ready to help you sell your home for the highest possible price ASAP
Bought with Non-Member Non-Member • Non-Member
"My job is to find and attract mastery-based agents to the office, protect the culture, and make sure everyone is happy! "






