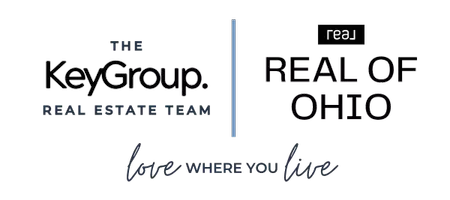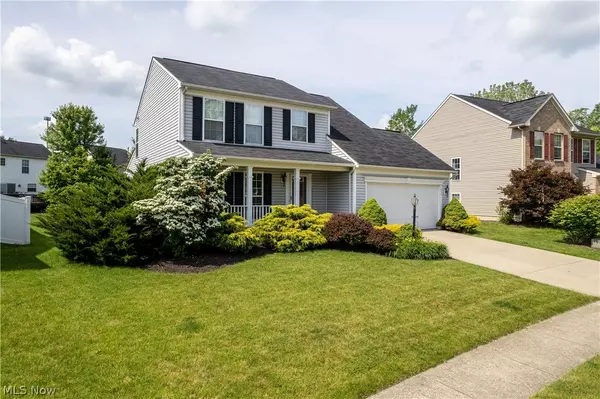$365,000
$365,000
For more information regarding the value of a property, please contact us for a free consultation.
3 Beds
4 Baths
2,457 SqFt
SOLD DATE : 07/18/2024
Key Details
Sold Price $365,000
Property Type Single Family Home
Sub Type Single Family Residence
Listing Status Sold
Purchase Type For Sale
Square Footage 2,457 sqft
Price per Sqft $148
Subdivision Rolling Brooke Sub Ph Iii
MLS Listing ID 5043750
Sold Date 07/18/24
Style Colonial
Bedrooms 3
Full Baths 3
Half Baths 1
HOA Fees $31/ann
HOA Y/N Yes
Abv Grd Liv Area 1,902
Total Fin. Sqft 2457
Year Built 2004
Annual Tax Amount $5,414
Tax Year 2023
Lot Size 10,863 Sqft
Acres 0.2494
Property Description
Welcome to 7604 Meadow Brooke Way in Northfield! This 3-bedroom (possible 4th in basement), 3.5 bathroom home contains over 2,400 square feet of living space and sits on one of the biggest lots in the neighborhood! As you approach the home, you are greeted by a nice, covered front porch which is the perfect spot to enjoy the weather. Once you enter the home, you come to the foyer which has a closet to hang up your coat and place your shoes. To the left of the foyer is the formal dining room which has plenty of space to entertain guests or enjoy meals with the family. Adjacent to the dining room is the open concept kitchen. The kitchen comes with all appliances, contains an island, and is open to the eat-in kitchen and living room. The well decorated eat-in kitchen is large enough for a big table and offers plenty of light with four windows and a sliding door. Around the corner is the 16x14 living room with an updated color scheme. All you have to do is move in your furniture! Rounding out the first floor is the half-bath located in the hallway. On the second floor of the home are the 3 bedrooms and 2 full bathrooms including the owner's suite. The 16x14 owner's bedroom offers a walk-in closet and large bathroom with a dual vanity. Also in the owner's suite is a jetted tub to relax and enjoy! On the lower level of the home is the finished 26x15 family room and potential 4th bedroom or office space. Off the back of the home is a stamped concrete patio and a nice backyard to enjoy. This home also features a 2-car attached garage and new furnace and air conditioner. Don't miss this home! Schedule your appointment today!
Location
State OH
County Summit
Rooms
Basement Full, Partially Finished, Sump Pump
Interior
Interior Features Ceiling Fan(s), Chandelier, Double Vanity, Eat-in Kitchen, High Ceilings, Kitchen Island, Open Floorplan, Recessed Lighting, Storage, Vaulted Ceiling(s), Walk-In Closet(s)
Heating Forced Air, Gas
Cooling Central Air
Fireplace No
Window Features Blinds,Double Pane Windows,Screens,Window Treatments
Appliance Dryer, Dishwasher, Disposal, Microwave, Range, Refrigerator, Washer
Laundry In Basement
Exterior
Parking Features Attached, Concrete, Electricity, Garage Faces Front, Garage, Garage Door Opener
Garage Spaces 2.0
Garage Description 2.0
Water Access Desc Public
View Neighborhood
Roof Type Asphalt,Fiberglass
Porch Patio, Porch
Garage true
Private Pool No
Building
Lot Description < 1/2 Acre, Back Yard
Story 2
Entry Level Two
Foundation Concrete Perimeter
Sewer Public Sewer
Water Public
Architectural Style Colonial
Level or Stories Two
Schools
School District Nordonia Hills Csd - 7710
Others
HOA Name Continental Management
HOA Fee Include Association Management,Insurance,Reserve Fund
Tax ID 4004117
Financing Conventional
Read Less Info
Want to know what your home might be worth? Contact us for a FREE valuation!

Our team is ready to help you sell your home for the highest possible price ASAP
Bought with Pam Worthington • Cutler Real Estate
"My job is to find and attract mastery-based agents to the office, protect the culture, and make sure everyone is happy! "






