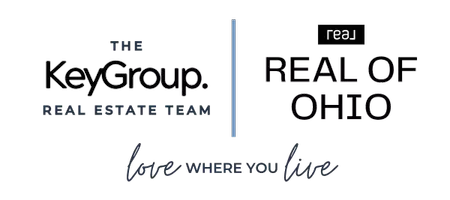$276,000
$280,000
1.4%For more information regarding the value of a property, please contact us for a free consultation.
4 Beds
2 Baths
2,156 SqFt
SOLD DATE : 07/02/2024
Key Details
Sold Price $276,000
Property Type Single Family Home
Sub Type Single Family Residence
Listing Status Sold
Purchase Type For Sale
Square Footage 2,156 sqft
Price per Sqft $128
MLS Listing ID 5041510
Sold Date 07/02/24
Style Colonial
Bedrooms 4
Full Baths 1
Half Baths 1
HOA Y/N No
Abv Grd Liv Area 1,820
Total Fin. Sqft 2156
Year Built 1920
Annual Tax Amount $2,986
Tax Year 2023
Lot Size 1.044 Acres
Acres 1.044
Property Description
Have you been looking for a home that offers just the right amount of farmhouse personality with the benefit of modern upgrades? 3990 Edison Street is just that! This 4 Bedroom 1 full and 1 half bathroom Colonial is located in the quieter side of Hartville - with views of sloping farmland and just minutes from local winery's, golf course, diners and shopping. The main floor is complete with a front formal living room (with a cozy electric fireplace), open concept kitchen/dining space, an office-nook perfect for a small "work from home" office space, a full bathroom, private family room with wall-sconces and pitched ceilings and a bedroom. The second floor features 3 bedrooms (all with full closets), one of them having an attached half bathroom. The walk-out basement has a finished rec space - currently used for laundry and a home gym. Enjoy gatherings on the 2-tier deck out back, and bring your own personal touches to the rest of the 1-acre yard.
-- Updates include a brand-new well system (Jan. 2024), Hot Water Tank (2023), Water Filtration System (2022), Stove and Refrigerator (2022), Upstairs Bedroom Carpets (2022), Bedrooms Repainted (2022), Pergo Timber craft Laminate Plank Flooring, Lower Kitchen Cabinets, Farm-style sink and Water Softener System (2019-2021). Septic and Well systems have been inspected and have passed county POS requirements. Sellers are offering a 1-year Old Republic Home Warranty to offer extra peace of mind to buyers as well!
Location
State OH
County Stark
Rooms
Basement Full, Partially Finished, Storage Space, Walk-Out Access
Main Level Bedrooms 1
Interior
Heating Forced Air, Gas
Cooling Central Air
Fireplaces Number 1
Fireplaces Type Electric
Fireplace Yes
Laundry In Basement
Exterior
Parking Features Attached, Driveway, Garage, Tandem
Garage Spaces 2.0
Garage Description 2.0
Water Access Desc Well
Roof Type Asphalt,Fiberglass
Garage true
Private Pool No
Building
Lot Description Cleared, Near Golf Course
Entry Level Two
Sewer Septic Tank
Water Well
Architectural Style Colonial
Level or Stories Two
Schools
School District Lake Lsd Stark- 7606
Others
Tax ID 01905247
Acceptable Financing Cash, Conventional, FHA, VA Loan
Listing Terms Cash, Conventional, FHA, VA Loan
Financing Conventional
Read Less Info
Want to know what your home might be worth? Contact us for a FREE valuation!

Our team is ready to help you sell your home for the highest possible price ASAP
Bought with Addison Miller • Howard Hanna
"My job is to find and attract mastery-based agents to the office, protect the culture, and make sure everyone is happy! "






