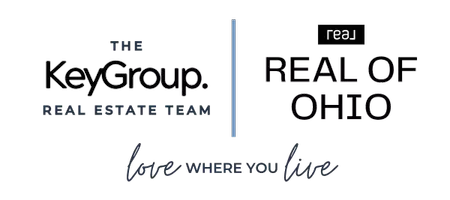$1,425,000
$1,425,000
For more information regarding the value of a property, please contact us for a free consultation.
5 Beds
7 Baths
10,917 SqFt
SOLD DATE : 06/27/2024
Key Details
Sold Price $1,425,000
Property Type Single Family Home
Sub Type Single Family Residence
Listing Status Sold
Purchase Type For Sale
Square Footage 10,917 sqft
Price per Sqft $130
Subdivision County Line Meadows
MLS Listing ID 5028237
Sold Date 06/27/24
Style Traditional
Bedrooms 5
Full Baths 4
Half Baths 3
HOA Y/N No
Abv Grd Liv Area 7,370
Total Fin. Sqft 10917
Year Built 1994
Annual Tax Amount $29,330
Tax Year 2023
Lot Size 5.560 Acres
Acres 5.56
Property Description
Located on the cul-de-sac of this sought after street, this Paskevich designed brick and stone manor house is a testament to quality construction and timeless design! Nestled within the 5+ acres of natural beauty, this house lends itself to grand scale entertaining both inside and outside! One will immediately notice the use of stone walls and accents as you approach the front of this home via the circular motor court! Upon entering, you are greeted by the most magnificent two story grand hall which features a dramatic beamed ceiling, walls of windows, and a spectacular fireplace! Also open to the foyer is the grand formal dining room with bay window and the handsome wood paneled library with yet another fireplace! The kitchen is truly the heart of this home with a fabulous eating area, butler's pantry, hearth room, and French doors onto the octagonal screened in porch! A center-island, custom cabinetry, stainless steel appliances, and abundant counter space make this the perfect chef's kitchen! The gracious eating area seamlessly flows into the impressive hearth room which features a beamed ceiling, stone fireplace, and a wall of built-ins! Additionally there is a first floor laundry room, mud room, and two half baths! The expansive second floor has 5 bedrooms accessed by a front and rear staircase as well as 4 full bathrooms! The owner's suite has a large walk-in dressing room, glamour bathroom, and an additional sitting room! Added to all of this is the amazing finished walkout lower level which features a walk-in wet bar, family room with fireplace, billiard room, and half bathroom! Summers will be spent on the brick and stone terrace overlooking the incredible natural beauty of this expansive yard! There is a 4 car attached garage, a backup generator, and incredible storage throughout. This timeless and elegant masterpiece is waiting for its next family to live in true splendor!
Location
State OH
County Geauga
Rooms
Basement Full, Partially Finished, Walk-Out Access
Interior
Interior Features Beamed Ceilings, Wet Bar, Breakfast Bar, Bookcases, Built-in Features, Cedar Closet(s), Ceiling Fan(s), Eat-in Kitchen, Granite Counters, High Ceilings, His and Hers Closets, Multiple Closets, Pantry, Natural Woodwork, Walk-In Closet(s), Jetted Tub, Wired for Sound
Heating Forced Air, Gas
Cooling Central Air
Fireplaces Number 4
Fireplaces Type Basement, Family Room, Gas, Gas Log, Great Room, Library, Stone
Fireplace Yes
Appliance Cooktop, Dryer, Dishwasher, Disposal, Humidifier, Refrigerator, Washer
Laundry Main Level
Exterior
Parking Features Attached, Drain, Electricity, Garage, Garage Door Opener, Heated Garage
Garage Spaces 4.0
Garage Description 4.0
Water Access Desc Well
Roof Type Asphalt,Fiberglass
Porch Rear Porch, Patio, Porch, Screened
Garage true
Private Pool No
Building
Lot Description Cul-De-Sac, Wooded
Entry Level Two
Sewer Septic Tank
Water Well
Architectural Style Traditional
Level or Stories Two
Schools
School District West Geauga Lsd - 2807
Others
Tax ID 26-213984
Acceptable Financing Cash, Conventional
Listing Terms Cash, Conventional
Financing Cash
Special Listing Condition Standard
Read Less Info
Want to know what your home might be worth? Contact us for a FREE valuation!

Our team is ready to help you sell your home for the highest possible price ASAP
Bought with Suzanne B Deering • Howard Hanna
"My job is to find and attract mastery-based agents to the office, protect the culture, and make sure everyone is happy! "






