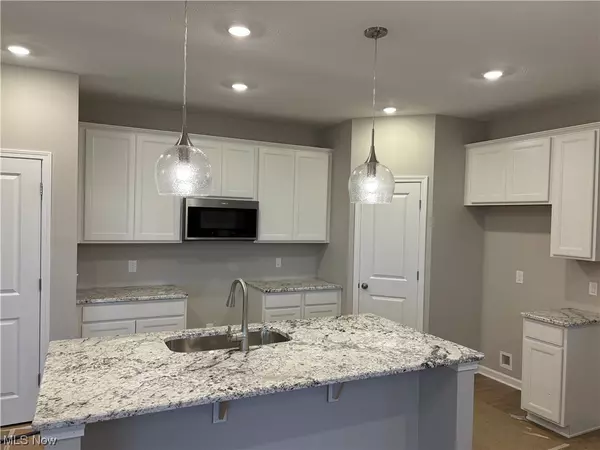$499,900
$511,070
2.2%For more information regarding the value of a property, please contact us for a free consultation.
4 Beds
3 Baths
2,665 SqFt
SOLD DATE : 05/09/2024
Key Details
Sold Price $499,900
Property Type Single Family Home
Sub Type Single Family Residence
Listing Status Sold
Purchase Type For Sale
Square Footage 2,665 sqft
Price per Sqft $187
Subdivision Brookview Reserve
MLS Listing ID 5019544
Sold Date 05/09/24
Style Colonial
Bedrooms 4
Full Baths 3
HOA Fees $37/ann
HOA Y/N Yes
Abv Grd Liv Area 2,665
Total Fin. Sqft 2665
Year Built 2024
Annual Tax Amount $303
Tax Year 2023
Lot Size 5,131 Sqft
Acres 0.1178
Property Description
Welcome home to your stunning new move-in-ready Mercer plan on a cul de sac with a gorgeous pond view! This 4 bed/3 full bath gem is professionally designed and includes a wealth of luxurious upgrades. The 2,665 square foot open concept floor plan offers plenty of extra space for family gatherings and entertaining, and an abundance of natural light. The first floor boasts a 4th bedroom and full bath. The kitchen is a chef's dream, with upgraded cabinetry, stretches of granite countertops, stainless steel appliances, a walk-in pantry, and a massive island for prepping family dinners. Spend cozy winter evenings in front of your gathering room fireplace with a cup of hot cocoa. The planning center and everyday entry offer plenty of space for organization. At the end of the day, head upstairs to your spacious owner's suite with an included sitting room area, a private bath, tiled shower, quartz countertop, and large walk-in closet. The loft on the 2nd floor is a welcome flex space for movies, games, crafts…the possibilities are endless. No more lugging baskets up and down the stairs…your laundry is up there too. Round out the 2nd floor with 2 more spacious bedrooms, and a hall bath. Plenty of opportunity exists for storage or additional living space in the full basement. Amenities include a pavilion, walking trails, and community gardens. Located in the highly desirable Mentor Local School District, close to a variety of shopping and restaurants, minutes from Routes 2 and 90, and close to Lake Erie. Call to find out how to make this beauty your home today!
Location
State OH
County Lake
Rooms
Basement Full, Sump Pump
Main Level Bedrooms 1
Interior
Interior Features Entrance Foyer, Granite Counters, Kitchen Island, Pantry, Stone Counters, Recessed Lighting, Smart Thermostat, Walk-In Closet(s)
Heating Forced Air, Fireplace(s), Gas
Cooling Central Air
Fireplaces Number 1
Fireplaces Type Gas, Great Room
Fireplace Yes
Appliance Dishwasher, Disposal, Microwave, Range
Exterior
Parking Features Attached, Driveway, Garage, Garage Door Opener
Garage Spaces 2.0
Garage Description 2.0
Water Access Desc Public
Roof Type Asphalt,Fiberglass
Garage true
Private Pool No
Building
Lot Description Cul-De-Sac
Story 2
Entry Level Two
Builder Name Pulte Homes of Ohio, LLC
Sewer Public Sewer
Water Public
Architectural Style Colonial
Level or Stories Two
Schools
School District Mentor Evsd - 4304
Others
HOA Name Brookview Reserve HOA
HOA Fee Include Common Area Maintenance
Tax ID 16-A-005-H-00-080-0
Security Features Smoke Detector(s)
Acceptable Financing Cash, Conventional, FHA, VA Loan
Listing Terms Cash, Conventional, FHA, VA Loan
Financing Conventional
Special Listing Condition Builder Owned
Read Less Info
Want to know what your home might be worth? Contact us for a FREE valuation!

Our team is ready to help you sell your home for the highest possible price ASAP
Bought with Amber L Pitonak • Howard Hanna
"My job is to find and attract mastery-based agents to the office, protect the culture, and make sure everyone is happy! "






