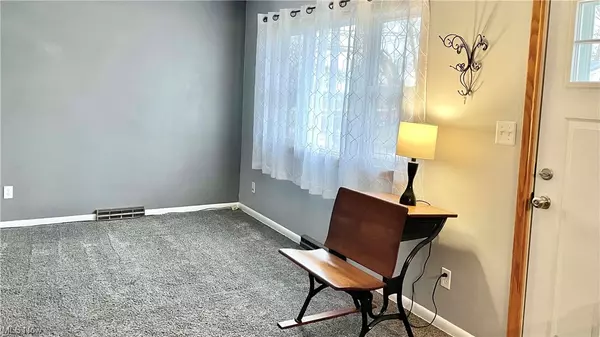$142,500
$145,000
1.7%For more information regarding the value of a property, please contact us for a free consultation.
3 Beds
1 Bath
1,490 SqFt
SOLD DATE : 01/05/2024
Key Details
Sold Price $142,500
Property Type Single Family Home
Sub Type Single Family Residence
Listing Status Sold
Purchase Type For Sale
Square Footage 1,490 sqft
Price per Sqft $95
Subdivision E. Market Ac Lot 971
MLS Listing ID 4507111
Sold Date 01/05/24
Style Ranch
Bedrooms 3
Full Baths 1
HOA Y/N No
Abv Grd Liv Area 988
Year Built 1960
Annual Tax Amount $1,968
Lot Size 5,619 Sqft
Acres 0.129
Property Description
Welcome to 613 Stanley Rd, a charming residence in the heart of Ellet! This well maintained home is a testament to pride of ownership, boasting a range of thoughtful improvements that enhance both comfort and functionality. Step inside to discover a cozy haven where modern conveniences meet classic charm. The current owner has invested in key upgrades, ensuring a worry-free living experience. A new furnace and air conditioner installed in 2016 provide efficient climate control. The home continues to impress, featuring a new sump pump, hot water tank installed in 2018, new gutters in 2020, and a front door upgraded in 2021. The kitchen is adorned with a brand new dishwasher in 2023. Underneath the carpet in the living room and hallway, hardwood floors await. The partially fenced backyard, added in 2019, provides a private retreat for outdoor enjoyment. The lower level of the home offers versatile living spaces, including a welcoming recreation room that extends the entertainment possibilities. Additionally, a potential bedroom or office space awaits your personal touch, adding flexibility to accommodate your unique lifestyle needs. For your peace of mind, a home warranty is included, offering added protection and security. The washer and dryer are negotiable, providing an opportunity to tailor the home to your specific preferences. Don't miss the chance to make 613 Stanley Rd your new home – a perfect blend of comfort, convenience, and character awaits you!
Location
State OH
County Summit
Community Public Transportation
Rooms
Basement Full, Finished, Sump Pump
Main Level Bedrooms 3
Interior
Heating Forced Air, Gas
Cooling Central Air
Fireplace No
Appliance Dishwasher, Microwave, Range
Exterior
Parking Features No Garage, Paved
Fence Partial, Privacy
Community Features Public Transportation
Water Access Desc Public
Roof Type Asphalt,Fiberglass
Accessibility None
Porch Patio
Building
Entry Level One
Sewer Public Sewer
Water Public
Architectural Style Ranch
Level or Stories One
Schools
School District Akron Csd - 7701
Others
Tax ID 6846915
Financing Conventional
Read Less Info
Want to know what your home might be worth? Contact us for a FREE valuation!

Our team is ready to help you sell your home for the highest possible price ASAP
Bought with Caitlin Tasker • Lake Realty

"My job is to find and attract mastery-based agents to the office, protect the culture, and make sure everyone is happy! "






