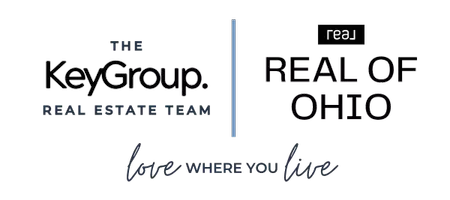$224,900
$224,900
For more information regarding the value of a property, please contact us for a free consultation.
3 Beds
2 Baths
1,877 SqFt
SOLD DATE : 10/20/2023
Key Details
Sold Price $224,900
Property Type Single Family Home
Sub Type Single Family Residence
Listing Status Sold
Purchase Type For Sale
Square Footage 1,877 sqft
Price per Sqft $119
Subdivision Suffield
MLS Listing ID 4492496
Sold Date 10/20/23
Style Conventional,Split-Level
Bedrooms 3
Full Baths 2
HOA Y/N No
Abv Grd Liv Area 1,635
Total Fin. Sqft 1877
Year Built 1969
Annual Tax Amount $2,495
Lot Size 0.680 Acres
Acres 0.68
Property Description
Beautiful split-level home nestled on a dead-end street on .68 acres in Suffield Township close to schools, shopping, dining, entertainment & more. Walk through the front door & find a cozy custom-made bench with cupboards to store coats, boots, & backpacks. To the left is a hallway leading to a bedroom, full bath, bonus room, laundry room (washer/dryer do not convey), and access to the oversized 2-car garage. The newly remodeled bathroom (2023) has a vanity with modern sink, and shower. The bonus room is a blank slate for the new owner that can be used as a guest bedroom, office, play area, gym, or media room! Upstairs to the right is the living room/dining room area with breathtaking view of the yard, vaulted ceiling, hardwood floors, wood-burning fireplace, & access to the deck. The dining area leads to the galley-style kitchen with SS appliances, SS sink, formica countertops, & oodles of cupboard/counter space. All kitchen appliances convey. Kitchen leads to hallway with two bedrooms & newly remodeled bath. Both bedrooms are carpeted with hardwood floors underneath and large closets. Bathroom has a double sink, vanity with a great deal of storage, & tub/shower combination. The deck embraces two sides of the house with stairway down to private, paved patio area surrounded by above-ground planting boxes. There are two sheds on the property as well. OPEN HOUSE CANCELLED!
Location
State OH
County Portage
Direction North
Rooms
Other Rooms Outbuilding
Basement Partial, Partially Finished, Sump Pump
Main Level Bedrooms 2
Interior
Heating Baseboard, Gas, Hot Water, Steam
Cooling None
Fireplaces Number 1
Fireplace Yes
Appliance Dishwasher, Microwave, Range, Refrigerator, Water Softener
Exterior
Parking Features Direct Access, Electricity, Unpaved
Garage Spaces 2.0
Garage Description 2.0
View Y/N Yes
Water Access Desc Well
View City, Trees/Woods
Roof Type Asphalt,Fiberglass
Accessibility None
Porch Deck
Garage true
Building
Faces North
Entry Level Two,Multi/Split
Sewer Septic Tank
Water Well
Architectural Style Conventional, Split-Level
Level or Stories Two, Multi/Split
Additional Building Outbuilding
Schools
School District Field Lsd - 6703
Others
Tax ID 36-028-20-00-021-000
Acceptable Financing Cash, Conventional, FHA, VA Loan
Listing Terms Cash, Conventional, FHA, VA Loan
Financing Conventional
Read Less Info
Want to know what your home might be worth? Contact us for a FREE valuation!

Our team is ready to help you sell your home for the highest possible price ASAP
Bought with Aaron Port • EXP Realty, LLC.
"My job is to find and attract mastery-based agents to the office, protect the culture, and make sure everyone is happy! "






