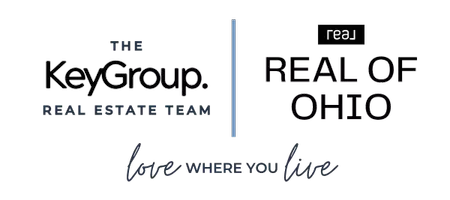$565,000
$599,900
5.8%For more information regarding the value of a property, please contact us for a free consultation.
3 Beds
4 Baths
4,526 SqFt
SOLD DATE : 07/05/2023
Key Details
Sold Price $565,000
Property Type Single Family Home
Sub Type Single Family Residence
Listing Status Sold
Purchase Type For Sale
Square Footage 4,526 sqft
Price per Sqft $124
Subdivision Hunters Run Sub
MLS Listing ID 4453411
Sold Date 07/05/23
Style Ranch
Bedrooms 3
Full Baths 3
Half Baths 1
HOA Y/N No
Abv Grd Liv Area 2,269
Year Built 1999
Annual Tax Amount $3,400
Lot Size 2.640 Acres
Acres 2.64
Property Description
Feels like a model home! Immaculate & the attention to detail impeccable! New stamped concrete sidewalk & landscaping. New front door, wood & LTV flooring, fireplace, large kit w/quartz countertop island, & Kitchenaid stainless appliances w/gas stove. Amazing spa-like Mastersuite w/walk-in shower, jacuzzi tub, double vanities, tile walls & heated title floor. Walk-in custom closet system & private door to hot tub/pool! Renovated main bath w/floor-to-ceiling travertine tile. Finished walk-out basement spans 2,257 sqft w/Corian countertop bar, fireplace, 4th bed w/on-suite & walks out to patio. Trex deck, retractable awning & hot tub overlooks 20 x 40 inground pool & stunning landscaping. On-demand H20 heater & Generac Generator (24KW). New roof, pool liner, filter, & 300 BTU heater.
Location
State OH
County Muskingum
Rooms
Basement Full, Finished, Walk-Out Access
Main Level Bedrooms 3
Interior
Heating Forced Air, Fireplace(s), Gas
Cooling Central Air
Fireplaces Number 2
Fireplaces Type Gas
Fireplace Yes
Appliance Dishwasher, Microwave, Range, Refrigerator
Exterior
Parking Features Attached, Drain, Garage, Garage Door Opener, Heated Garage, Paved
Garage Spaces 3.0
Garage Description 3.0
Fence Partial, Vinyl
View Y/N Yes
Water Access Desc Public
View Trees/Woods
Roof Type Asphalt,Fiberglass
Porch Deck, Patio
Building
Entry Level One
Water Public
Architectural Style Ranch
Level or Stories One
Schools
School District Franklin Lsd - 6002
Others
Tax ID 73-39-02-35-008
Security Features Smoke Detector(s)
Financing Conventional
Read Less Info
Want to know what your home might be worth? Contact us for a FREE valuation!

Our team is ready to help you sell your home for the highest possible price ASAP
Bought with Jean E Whitaker-Gauerke • Buckeye Roots Realty
"My job is to find and attract mastery-based agents to the office, protect the culture, and make sure everyone is happy! "






