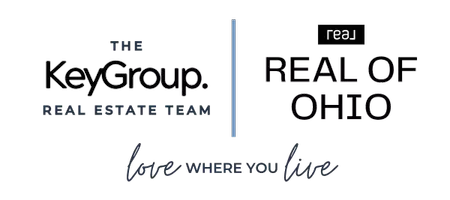3 Beds
2 Baths
2,458 SqFt
3 Beds
2 Baths
2,458 SqFt
Key Details
Property Type Single Family Home
Sub Type Single Family Residence
Listing Status Active
Purchase Type For Sale
Square Footage 2,458 sqft
Price per Sqft $164
Subdivision Solon 01
MLS Listing ID 5093328
Style Ranch
Bedrooms 3
Full Baths 1
Half Baths 1
Construction Status Updated/Remodeled
HOA Y/N No
Abv Grd Liv Area 1,358
Total Fin. Sqft 2458
Year Built 1952
Annual Tax Amount $4,428
Tax Year 2023
Lot Size 1.650 Acres
Acres 1.65
Property Description
Inside, the brand-new kitchen steals the spotlight with sleek cabinetry, premium countertops, and stainless-steel appliances, perfect for all your culinary creations. The bathrooms are equally impressive, boasting luxurious finishes that rival any spa. The charm of this home is amplified by two stunning fireplaces, one in the main living area and another in the expansive finished basement, which offers endless possibilities for additional living space—think home theater, gym, or rec room. A beautifully appointed bathroom in the basement adds convenience and style.
Step outside to find a spacious outbuilding that could hold MULTIPLE cars, ideal for storage, hobbies, or even a workshop. This home offers the perfect blend of modern elegance and functional design in one of Northeast Ohio's most sought-after communities. Homes in Solon are selling fast—don't miss your chance to make this completely revitalized home your own. Call today for a private showing and claim your dream home before it's gone!
Location
State OH
County Cuyahoga
Direction North
Rooms
Other Rooms Outbuilding
Basement Full, Partially Finished, Storage Space
Main Level Bedrooms 3
Interior
Heating Forced Air
Cooling Central Air
Fireplaces Number 2
Fireplaces Type Basement, Family Room, Wood Burning
Fireplace Yes
Laundry Lower Level, Laundry Room
Exterior
Exterior Feature Rain Gutters
Parking Features Asphalt, Attached, Driveway, Detached, Garage
Garage Spaces 4.0
Garage Description 4.0
Pool None
Water Access Desc Well
Roof Type Asphalt,Fiberglass
Porch Porch
Garage true
Private Pool No
Building
Lot Description Gentle Sloping, Open Lot
Faces North
Story 1
Entry Level One
Foundation Block
Sewer Public Sewer
Water Well
Architectural Style Ranch
Level or Stories One
Additional Building Outbuilding
Construction Status Updated/Remodeled
Schools
School District Solon Csd - 1828
Others
Tax ID 951-24-007
Acceptable Financing Cash, Conventional, FHA, VA Loan
Listing Terms Cash, Conventional, FHA, VA Loan
"My job is to find and attract mastery-based agents to the office, protect the culture, and make sure everyone is happy! "






