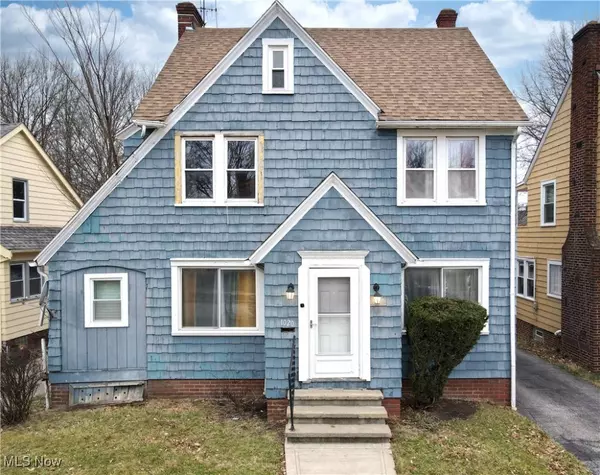4 Beds
2 Baths
2,612 SqFt
4 Beds
2 Baths
2,612 SqFt
Key Details
Property Type Single Family Home
Sub Type Single Family Residence
Listing Status Active
Purchase Type For Sale
Square Footage 2,612 sqft
Price per Sqft $53
Subdivision Forest Hill
MLS Listing ID 5092332
Style Colonial
Bedrooms 4
Full Baths 1
Half Baths 1
HOA Y/N No
Abv Grd Liv Area 1,839
Total Fin. Sqft 2612
Year Built 1924
Annual Tax Amount $2,073
Tax Year 2023
Lot Size 6,825 Sqft
Acres 0.1567
Property Description
The first floor welcomes you with a spacious living room, ideal for relaxation and entertaining. Adjacent to the living room is a formal dining room, perfect for hosting gatherings and creating lasting memories. Additionally, a versatile office/sunroom bathed in natural light offers a serene space for work or leisure. The kitchen is a culinary enthusiast's dream, complete with a cozy breakfast nook for extra pantry space and equipped with stainless steel Samsung appliances, all of which are included with the home. An updated half-bathroom on this level adds convenience for guests.
Ascending to the second floor, you'll discover three generously sized bedrooms, each offering a peaceful retreat. This level also includes a convenient laundry room with cabinets and a full bathroom, enhancing the home's functionality.
The entire third floor provides a versatile fourth bedroom or additional space, ideal for a guest suite, playroom, media room or extra office area, catering to various lifestyle needs.
The property boasts a detached two-car garage, offering secure parking and additional storage. Recent updates include a new hot water tank (2024), electrical panel updated (2020), and modernized kitchen, bathrooms, flooring, lighting, newer roof (2018), ensuring contemporary efficiency and peace of mind.
Put your mind at ease with a 1 year home warranty included! Easy to show and schedule today before it's sold!
Location
State OH
County Cuyahoga
Rooms
Basement Unfinished
Interior
Interior Features Built-in Features, Ceiling Fan(s)
Heating Forced Air, Gas
Cooling Central Air, Ceiling Fan(s)
Fireplaces Number 1
Fireplaces Type Wood Burning
Fireplace Yes
Appliance Dishwasher, Microwave, Range, Refrigerator
Laundry Laundry Room, Upper Level
Exterior
Parking Features Detached, Garage, Paved
Garage Spaces 2.0
Garage Description 2.0
Water Access Desc Public
Roof Type Asphalt,Fiberglass
Porch Porch
Garage true
Private Pool No
Building
Story 2
Entry Level Two,Three Or More
Sewer Public Sewer
Water Public
Architectural Style Colonial
Level or Stories Two, Three Or More
Schools
School District East Cleveland Csd - 1812
Others
Tax ID 681-05-077
Acceptable Financing Cash, Conventional, FHA 203(k), Private Financing Available, VA Loan
Listing Terms Cash, Conventional, FHA 203(k), Private Financing Available, VA Loan
"My job is to find and attract mastery-based agents to the office, protect the culture, and make sure everyone is happy! "






