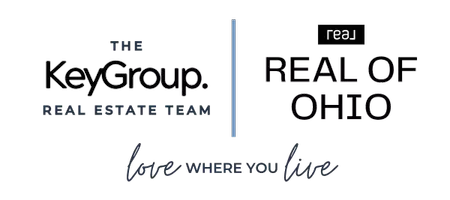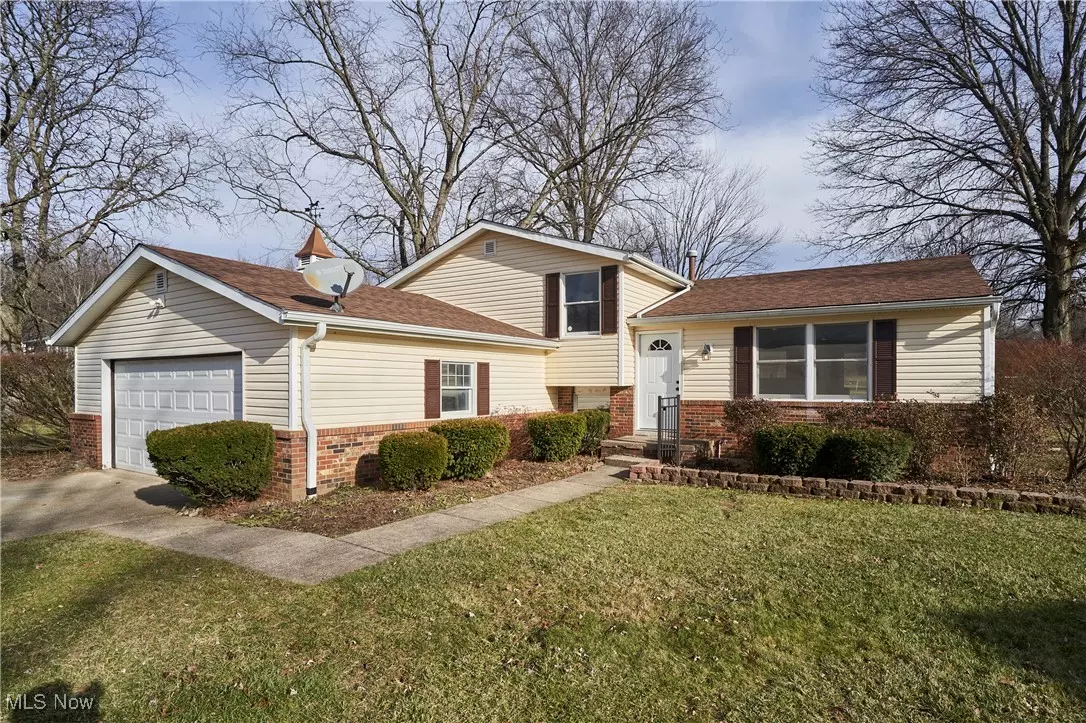3 Beds
2 Baths
2,104 SqFt
3 Beds
2 Baths
2,104 SqFt
Key Details
Property Type Single Family Home
Sub Type Single Family Residence
Listing Status Active
Purchase Type For Sale
Square Footage 2,104 sqft
Price per Sqft $166
Subdivision Trowbridge Estates
MLS Listing ID 5091885
Style Split Level
Bedrooms 3
Full Baths 1
Half Baths 1
Construction Status Updated/Remodeled
HOA Y/N No
Abv Grd Liv Area 1,584
Year Built 1974
Annual Tax Amount $3,854
Tax Year 2023
Lot Size 0.568 Acres
Acres 0.5678
Property Description
Location
State OH
County Summit
Rooms
Basement Unfinished, Sump Pump
Interior
Heating Forced Air, Fireplace(s), Gas
Cooling Central Air
Fireplaces Number 1
Fireplaces Type Family Room, Wood Burning
Fireplace Yes
Appliance Dishwasher, Disposal, Range, Refrigerator
Laundry Washer Hookup, Electric Dryer Hookup
Exterior
Parking Features Attached, Concrete, Driveway, Garage, Garage Door Opener
Garage Spaces 2.0
Garage Description 2.0
Fence Partial
Water Access Desc Public
Roof Type Asphalt,Fiberglass
Porch Patio
Private Pool No
Building
Foundation Block
Sewer Public Sewer
Water Public
Architectural Style Split Level
Level or Stories Three Or More, Multi/Split
Construction Status Updated/Remodeled
Schools
School District Stow-Munroe Falls Cs - 7714
Others
Tax ID 5602313
Acceptable Financing Cash, Conventional, FHA, Lease Purchase, Owner May Carry, VA Loan
Listing Terms Cash, Conventional, FHA, Lease Purchase, Owner May Carry, VA Loan
"My job is to find and attract mastery-based agents to the office, protect the culture, and make sure everyone is happy! "






