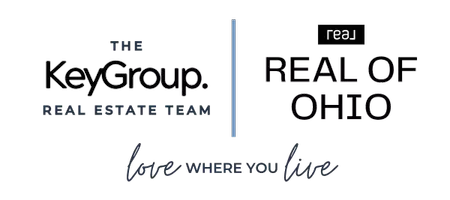4 Beds
2 Baths
2,384 SqFt
4 Beds
2 Baths
2,384 SqFt
Key Details
Property Type Single Family Home
Sub Type Single Family Residence
Listing Status Active
Purchase Type For Sale
Square Footage 2,384 sqft
Price per Sqft $136
Subdivision Josiah Thompsons 2Nd Add
MLS Listing ID 5091434
Style Victorian
Bedrooms 4
Full Baths 1
Half Baths 1
HOA Y/N No
Abv Grd Liv Area 2,384
Total Fin. Sqft 2384
Year Built 1910
Annual Tax Amount $1,495
Tax Year 2023
Lot Size 8,102 Sqft
Acres 0.186
Property Description
Location
State OH
County Columbiana
Rooms
Basement Full
Interior
Interior Features Bookcases, Built-in Features, Double Vanity, Entrance Foyer, Eat-in Kitchen, Granite Counters, High Ceilings, Natural Woodwork
Heating Forced Air
Cooling Central Air
Fireplaces Number 3
Fireplaces Type Gas Log
Fireplace Yes
Window Features Double Pane Windows,Garden Window(s)
Appliance Dryer, Dishwasher, Disposal, Range, Refrigerator, Washer
Laundry In Basement
Exterior
Parking Features Detached, Garage
Garage Spaces 3.0
Garage Description 3.0
Fence Back Yard
Waterfront Description River Front
View Y/N Yes
Water Access Desc Public
View River
Roof Type Asphalt,Fiberglass
Porch Porch
Garage true
Private Pool No
Building
Lot Description Dead End, Views
Entry Level Three Or More
Sewer Public Sewer
Water Public
Architectural Style Victorian
Level or Stories Three Or More
Schools
School District East Liverpool Csd - 1504
Others
Tax ID 3709316000
Acceptable Financing Cash, Conventional, FHA, USDA Loan, VA Loan
Listing Terms Cash, Conventional, FHA, USDA Loan, VA Loan
"My job is to find and attract mastery-based agents to the office, protect the culture, and make sure everyone is happy! "






