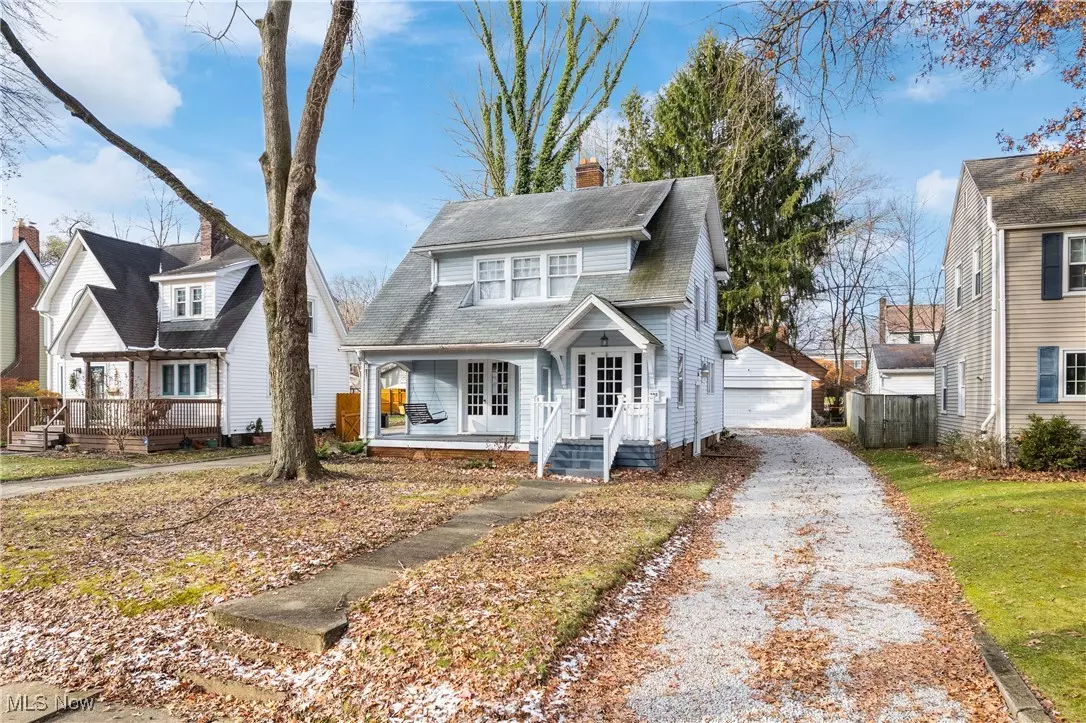
3 Beds
2 Baths
1,386 SqFt
3 Beds
2 Baths
1,386 SqFt
Key Details
Property Type Single Family Home
Sub Type Single Family Residence
Listing Status Active
Purchase Type For Sale
Square Footage 1,386 sqft
Price per Sqft $147
Subdivision Elm Hill Estates
MLS Listing ID 5088938
Style Colonial
Bedrooms 3
Full Baths 1
Half Baths 1
HOA Y/N No
Abv Grd Liv Area 1,386
Year Built 1928
Annual Tax Amount $2,581
Tax Year 2023
Lot Size 6,499 Sqft
Acres 0.1492
Property Description
Step inside to discover brand-new carpeting in the family room, stairs, and bedrooms, complemented by sleek LVT flooring in the foyer, kitchen, dining room, and half bath. The family room features a cozy stone accent fireplace, creating a warm and inviting atmosphere. The dining room flows seamlessly into the eat-in kitchen, which is a chef's dream with brand-new cabinets, butcher block counters, a stone-accented island with a cooktop stove, and a convenient double wall oven—perfect for preparing meals and entertaining guests.
The full bathroom upstairs is a serene retreat, with ceramic tile floors and riverwalk stone accents, while modern lighting fixtures throughout the home add a chic, contemporary touch. Natural light floods every room, accentuating the freshly painted light and bright color palette.
Outside, relax on the charming front porch swing or host gatherings on the backyard deck. Situated in a well-maintained, quaint neighborhood, this home offers quick access to highways, Highland Square, shopping, golfing, and metroparks.
Priced competitively and eligible for special down payment assistance grant programs, this move-in-ready home is both affordable and exceptional. Don’t miss your chance to own this gorgeous, newly renovated property in one of Akron’s most sought-after areas.
Schedule your tour today and make 502 Orlando Ave your dream home!
Location
State OH
County Summit
Rooms
Basement Full, Unfinished
Interior
Heating Forced Air, Gas
Cooling Ceiling Fan(s)
Fireplaces Number 1
Fireplaces Type Electric
Fireplace Yes
Appliance Built-In Oven, Cooktop, Dishwasher
Exterior
Parking Features Detached, Garage
Garage Spaces 2.0
Garage Description 2.0
Water Access Desc Public
Roof Type Asphalt,Shingle
Porch Deck, Front Porch
Private Pool No
Building
Sewer Public Sewer
Water Public
Architectural Style Colonial
Level or Stories Two
Schools
School District Akron Csd - 7701
Others
Tax ID 6737286
Special Listing Condition Standard

"My job is to find and attract mastery-based agents to the office, protect the culture, and make sure everyone is happy! "






