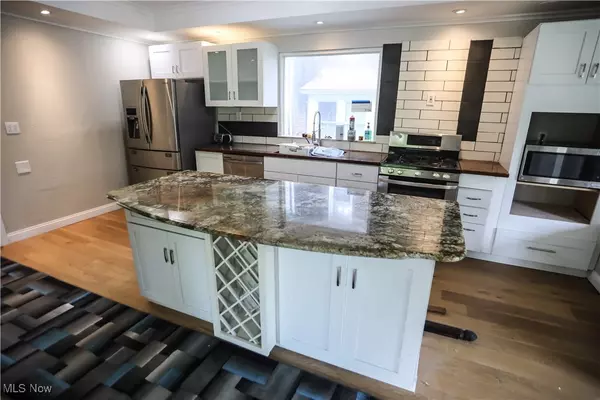
4 Beds
3 Baths
6,534 Sqft Lot
4 Beds
3 Baths
6,534 Sqft Lot
Key Details
Property Type Single Family Home
Sub Type Single Family Residence
Listing Status Active
Purchase Type For Sale
MLS Listing ID 5088032
Style Conventional
Bedrooms 4
Full Baths 2
Half Baths 1
HOA Y/N No
Year Built 1914
Annual Tax Amount $713
Tax Year 2023
Lot Size 6,534 Sqft
Acres 0.15
Property Description
A modern kitchen with oversized Granite Island, with spacious dining room (18’ by 12’), over looking Mill Creek park, and bathrooms are tiled, with waterproof flooring.
Other amenities are a combination of, laundry room, walk in closet ,and half bath in the main floor. Generous sized living room [20’ by 15’] with gas fireplace, overlooks Mill Creek Park and the beautiful backyard.
Pictures do not do justice to this home, it’s boasts with updated kitchen , electrical system , plumbing newer roof , furnace/Central Air ,with an inclosed patio/Sunroom with 6 windows over looking Mill Creek. The space can be used as a loft, office , or sunroom, it’s 8’ wide, by 22’ long. A detached one car garage, and three additional paved parking .
This house is located waking distance to Mill creek park. Close to shopping, schools, and public transportation (Mahoning Ave).
This property is awaiting a large family to enjoy all the spaces it offers. The living room on the first floor has a fireplace to set the ambiance for bedtime. The house’s large basement, one big room (24’ by 24’) .
All appliances , Fridge, dishwasher, gas stove, microwave, and washer and dryer available , they are few years old.
Location
State OH
County Mahoning
Rooms
Basement Unfinished
Interior
Heating Forced Air, Gas
Cooling Central Air, Electric
Fireplaces Number 1
Fireplace Yes
Appliance Dryer, Dishwasher, Freezer, Microwave, Range, Refrigerator, Washer
Exterior
Parking Features Detached, Garage, Paved
Garage Spaces 1.0
Garage Description 1.0
Fence Wood
View Y/N Yes
Water Access Desc Public
View Park/Greenbelt, Trees/Woods
Roof Type Shingle
Porch Deck, Enclosed, Patio, Porch
Private Pool No
Building
Foundation Slab
Sewer Public Sewer
Water Public
Architectural Style Conventional
Level or Stories Three Or More
Schools
School District Youngstown Csd - 5014
Others
Tax ID 53-068-0-365
Acceptable Financing Cash, Conventional, FHA, USDA Loan, VA Loan
Listing Terms Cash, Conventional, FHA, USDA Loan, VA Loan
Special Listing Condition Standard

"My job is to find and attract mastery-based agents to the office, protect the culture, and make sure everyone is happy! "






