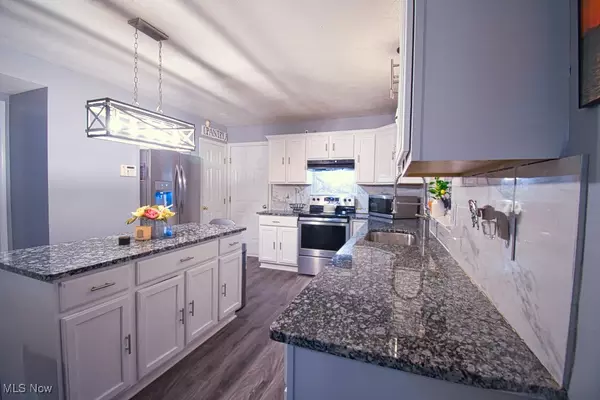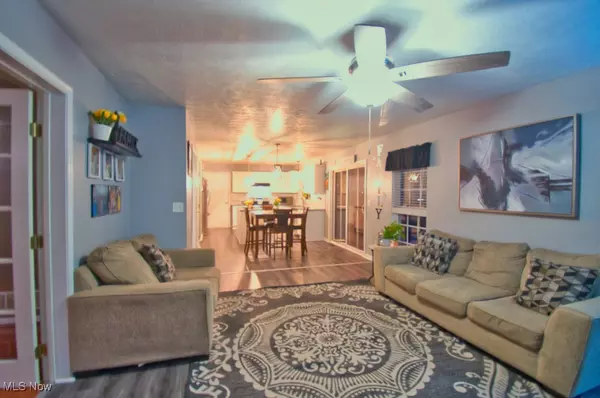
4 Beds
4 Baths
2,204 SqFt
4 Beds
4 Baths
2,204 SqFt
OPEN HOUSE
Sat Dec 28, 1:00pm - 3:00pm
Key Details
Property Type Single Family Home
Sub Type Single Family Residence
Listing Status Active
Purchase Type For Sale
Square Footage 2,204 sqft
Price per Sqft $210
Subdivision Parker Lake Estates Ph 2
MLS Listing ID 5087723
Style Colonial
Bedrooms 4
Full Baths 3
Half Baths 1
HOA Fees $350/ann
HOA Y/N Yes
Abv Grd Liv Area 2,204
Year Built 2006
Annual Tax Amount $5,749
Tax Year 2023
Lot Size 0.391 Acres
Acres 0.3906
Property Description
Location
State OH
County Summit
Rooms
Basement Full, Finished, Storage Space
Interior
Interior Features Ceiling Fan(s), Chandelier, Entrance Foyer, Granite Counters, High Ceilings, Kitchen Island, Soaking Tub, Walk-In Closet(s)
Heating Forced Air, Fireplace(s), Gas
Cooling Central Air, Ceiling Fan(s)
Fireplaces Number 1
Fireplace Yes
Window Features Blinds
Appliance Dryer, Dishwasher, Microwave, Range, Refrigerator, Washer
Laundry In Basement
Exterior
Parking Features Attached, Concrete, Direct Access, Driveway, Garage
Garage Spaces 2.0
Garage Description 2.0
Water Access Desc Public
Roof Type Asphalt,Fiberglass
Porch Deck, Patio
Private Pool No
Building
Sewer Public Sewer
Water Public
Architectural Style Colonial
Level or Stories Two
Schools
School District Twinsburg Csd - 7716
Others
HOA Name Parker Lake Estates
HOA Fee Include Common Area Maintenance,Insurance
Tax ID 6408864
Acceptable Financing Cash, Conventional, FHA, VA Loan
Listing Terms Cash, Conventional, FHA, VA Loan

"My job is to find and attract mastery-based agents to the office, protect the culture, and make sure everyone is happy! "






