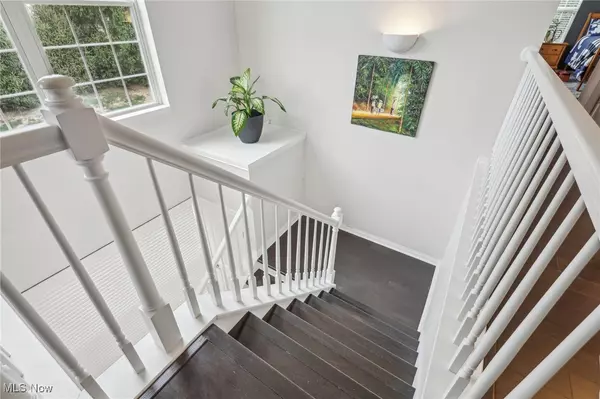
2 Beds
2 Baths
1,912 SqFt
2 Beds
2 Baths
1,912 SqFt
Key Details
Property Type Condo, Townhouse
Sub Type Condominium,Townhouse
Listing Status Active
Purchase Type For Sale
Square Footage 1,912 sqft
Price per Sqft $183
Subdivision Legends/Aberdeen Condo Ph Xi
MLS Listing ID 5086016
Bedrooms 2
Full Baths 2
HOA Fees $345/mo
HOA Y/N Yes
Abv Grd Liv Area 1,912
Total Fin. Sqft 1912
Year Built 2004
Annual Tax Amount $5,618
Tax Year 2023
Lot Size 43 Sqft
Acres 0.001
Property Description
Location
State OH
County Cuyahoga
Community Common Grounds/Area, Clubhouse, Curbs, Fitness Center, Fitness, Golf, Playground, Park, Restaurant, Street Lights, Sidewalks, Tennis Court(S), Pool
Direction West
Rooms
Basement None
Interior
Interior Features Entrance Foyer, Eat-in Kitchen
Heating Forced Air, Gas
Cooling Central Air
Fireplaces Number 1
Fireplace Yes
Appliance Dryer, Dishwasher, Microwave, Range, Refrigerator, Washer
Laundry In Unit
Exterior
Garage Attached, Garage, Paved
Garage Spaces 2.0
Garage Description 2.0
Pool Association, Heated, In Ground, Outdoor Pool, Community
Community Features Common Grounds/Area, Clubhouse, Curbs, Fitness Center, Fitness, Golf, Playground, Park, Restaurant, Street Lights, Sidewalks, Tennis Court(s), Pool
Waterfront No
View Y/N Yes
Water Access Desc Public
View Trees/Woods
Roof Type Asphalt,Fiberglass
Accessibility None
Porch Patio
Garage true
Private Pool Yes
Building
Lot Description Flat, Irregular Lot, Level
Dwelling Type Townhouse
Faces West
Story 3
Entry Level One and One Half,Two
Foundation Slab
Sewer Public Sewer
Water Public
Level or Stories One and One Half, Two
Schools
School District Mayfield Csd - 1819
Others
HOA Name Stevens Management
HOA Fee Include Association Management,Common Area Maintenance,Insurance,Maintenance Grounds,Maintenance Structure,Pool(s),Recreation Facilities,Reserve Fund,Roof,Snow Removal,Trash
Tax ID 821-12-342
Acceptable Financing Cash, Conventional, FHA, VA Loan
Listing Terms Cash, Conventional, FHA, VA Loan
Pets Description Yes

"My job is to find and attract mastery-based agents to the office, protect the culture, and make sure everyone is happy! "
8750 Cleveland Ave NW, North Canton, Ohio, 44720-8207, USA






