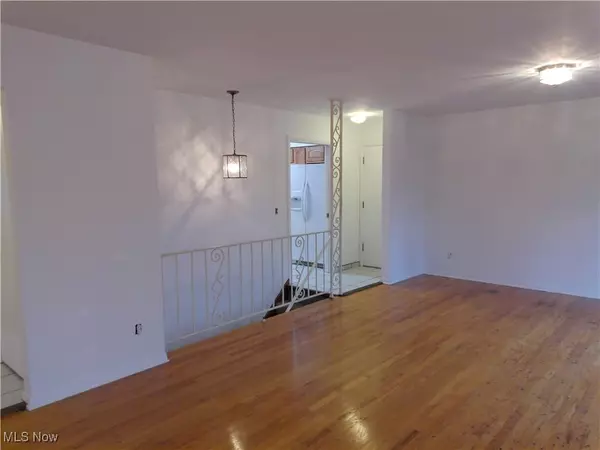
4 Beds
3 Baths
3,000 SqFt
4 Beds
3 Baths
3,000 SqFt
Key Details
Property Type Single Family Home
Sub Type Single Family Residence
Listing Status Active
Purchase Type For Sale
Square Footage 3,000 sqft
Price per Sqft $88
MLS Listing ID 5085099
Style Ranch
Bedrooms 4
Full Baths 3
HOA Y/N No
Abv Grd Liv Area 1,500
Total Fin. Sqft 3000
Year Built 1962
Annual Tax Amount $3,704
Tax Year 2023
Lot Size 0.530 Acres
Acres 0.53
Property Description
and pantry, all appliances, Corian counters and tile floors. The great room is large in size and features a
fireplace, wood floors, a large space for a dining room table, a door to the deck and huge windows that
look out to the park. A primary suite, with its own bathroom that Barbie would love, has wood floors, a
walk-in closet and a door to the deck. 2 more bedrooms (with wood floors) and another full bath
complete this level.
The full finished lower level is like another complete home! Enjoying the same views of the park, this
walk-out lower level has a family room with fireplace and space for a dining table. The fourth bedroom
has a huge walk-in closet and access to a full bathroom. Not to be missed is another full kitchen with
eating area, a laundry room, storage and a 3-season room. Freshly painted. New roof to be installed
within two weeks! WOW!
Location
State OH
County Summit
Rooms
Basement Full, Finished, Bath/Stubbed, Walk-Out Access
Main Level Bedrooms 3
Interior
Interior Features Breakfast Bar, Ceiling Fan(s), Double Vanity, Entrance Foyer, Eat-in Kitchen, Storage, Track Lighting, Walk-In Closet(s)
Heating Forced Air
Cooling Central Air
Fireplaces Number 2
Fireplaces Type Basement, Family Room, Glass Doors, Gas Log, Great Room, Wood Burning
Fireplace Yes
Window Features Aluminum Frames,Screens,Storm Window(s),Window Treatments
Appliance Cooktop, Dryer, Dishwasher, Freezer, Disposal, Microwave, Range, Refrigerator, Washer
Laundry Laundry Chute, In Basement
Exterior
Exterior Feature Gas Grill
Garage Attached, Electricity, Garage, Garage Door Opener
Garage Spaces 2.0
Garage Description 2.0
Waterfront No
View Y/N Yes
Water Access Desc Public
View Park/Greenbelt
Roof Type Asphalt,Fiberglass,Other
Topography Hill
Porch Covered, Deck, Enclosed, Front Porch, Patio, Porch
Garage true
Private Pool No
Building
Lot Description Cul-De-Sac, Rolling Slope, Many Trees, Views, Wooded
Entry Level Two,One
Foundation Block
Sewer Public Sewer
Water Public
Architectural Style Ranch
Level or Stories Two, One
Schools
School District Akron Csd - 7701
Others
Tax ID 6730277
Security Features Smoke Detector(s)
Acceptable Financing Cash, Conventional
Listing Terms Cash, Conventional
Special Listing Condition Estate

"My job is to find and attract mastery-based agents to the office, protect the culture, and make sure everyone is happy! "
8750 Cleveland Ave NW, North Canton, Ohio, 44720-8207, USA






