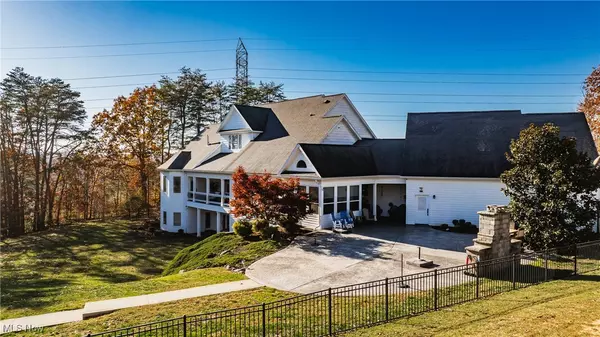4 Beds
6 Baths
8,141 SqFt
4 Beds
6 Baths
8,141 SqFt
Key Details
Property Type Single Family Home
Sub Type Single Family Residence
Listing Status Active
Purchase Type For Sale
Square Footage 8,141 sqft
Price per Sqft $171
MLS Listing ID 5076697
Style Contemporary
Bedrooms 4
Full Baths 4
Half Baths 2
HOA Y/N No
Abv Grd Liv Area 6,463
Year Built 2014
Annual Tax Amount $7,569
Tax Year 2023
Lot Size 3.000 Acres
Acres 3.0
Property Description
Upstairs, you’ll find two spacious bedrooms, each with walk-in closets and ensuite baths, as well as a 10-person media room. The lower level features an additional owner’s suite with a wet bar and walk-out access to the backyard patio. Entertain in style on the expansive 30 x 50 stamped concrete patio, complete with a wood-burning fireplace, or relax by the 18 x 32 inground pool. Outdoor amenities include a pool house with a half bath, a screened patio for dining, and covered porches on both the main and lower levels.
This home offers abundant storage, a safe room, and a workshop in the lower level. Too many features to list! Located on a private road, showings are by appointment only—please contact the agent to schedule.
Location
State WV
County Wood
Rooms
Basement Full, Partially Finished
Main Level Bedrooms 1
Interior
Heating Forced Air, Gas, Zoned
Cooling Central Air
Fireplaces Number 3
Fireplace Yes
Exterior
Parking Features Attached, Garage, Paved
Garage Spaces 3.0
Garage Description 3.0
Fence Full
Pool In Ground
View Y/N Yes
Water Access Desc Public
View Trees/Woods
Roof Type Asphalt,Fiberglass
Porch Enclosed, Patio, Porch
Private Pool No
Building
Lot Description Irregular Lot, Wooded
Builder Name Ron Eddy
Sewer Public Sewer
Water Public
Architectural Style Contemporary
Level or Stories One and One Half, Two
Schools
School District Wood-Parkersburg Hs
Others
Tax ID 04-21-00d20000
Acceptable Financing Cash, Conventional
Listing Terms Cash, Conventional
"My job is to find and attract mastery-based agents to the office, protect the culture, and make sure everyone is happy! "






