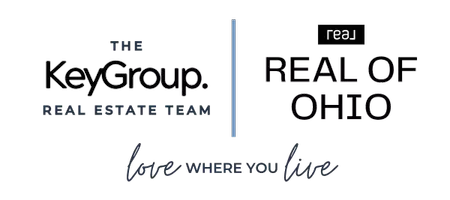3 Beds
3 Baths
1,360 SqFt
3 Beds
3 Baths
1,360 SqFt
Key Details
Property Type Single Family Home
Sub Type Single Family Residence
Listing Status Active
Purchase Type For Sale
Square Footage 1,360 sqft
Price per Sqft $165
Subdivision Shadyside
MLS Listing ID 5083876
Style Craftsman
Bedrooms 3
Full Baths 2
Half Baths 1
Construction Status Updated/Remodeled
HOA Y/N No
Abv Grd Liv Area 1,360
Year Built 1900
Annual Tax Amount $1,083
Tax Year 2023
Lot Size 0.312 Acres
Acres 0.312
Property Description
Location
State OH
County Belmont
Rooms
Basement Interior Entry, Storage Space, Unfinished, Walk-Out Access
Main Level Bedrooms 1
Interior
Interior Features Beamed Ceilings, Built-in Features, Ceiling Fan(s), Eat-in Kitchen, Primary Downstairs, Pantry, Recessed Lighting, Natural Woodwork
Heating Forced Air, Gas
Cooling Central Air
Fireplaces Number 1
Fireplaces Type Decorative, Living Room
Fireplace Yes
Laundry Main Level, Lower Level, Laundry Room, Laundry Tub, Sink
Exterior
Parking Features Driveway, Detached, Garage Faces Front, Garage
Garage Spaces 2.0
Garage Description 2.0
Water Access Desc Public
Roof Type Aluminum,Shingle
Porch Covered, Deck, Front Porch, Side Porch
Private Pool No
Building
Lot Description Back Yard, Cleared, Dead End, Flat, Gentle Sloping, Level, Few Trees
Story 2
Sewer Public Sewer
Water Public
Architectural Style Craftsman
Level or Stories One and One Half, Two
Construction Status Updated/Remodeled
Schools
School District Shadyside Lsd - 705
Others
Tax ID 17-01663-000
Special Listing Condition Standard
"My job is to find and attract mastery-based agents to the office, protect the culture, and make sure everyone is happy! "






