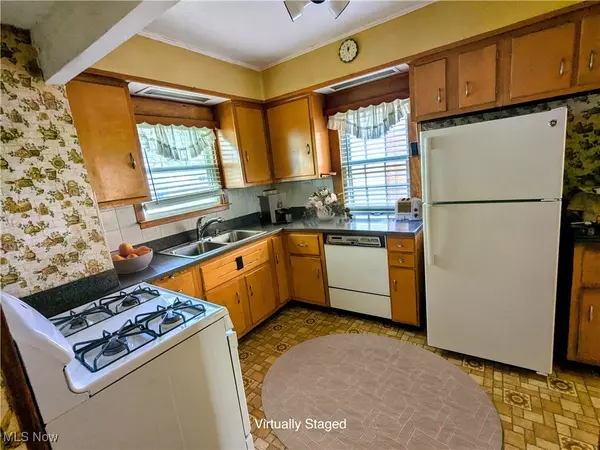
4 Beds
2 Baths
1,567 SqFt
4 Beds
2 Baths
1,567 SqFt
Key Details
Property Type Single Family Home
Sub Type Single Family Residence
Listing Status Active
Purchase Type For Sale
Square Footage 1,567 sqft
Price per Sqft $114
Subdivision Linnert Park
MLS Listing ID 5075442
Style Colonial
Bedrooms 4
Full Baths 1
Half Baths 1
HOA Y/N No
Abv Grd Liv Area 1,567
Total Fin. Sqft 1567
Year Built 1933
Annual Tax Amount $2,802
Tax Year 2023
Lot Size 5,880 Sqft
Acres 0.135
Property Description
This 4-bedroom, 1.5-bath frame/stone colonial is ready for personalization. Located on a desirable street in Cleveland Heights, it offers convenient access to local shops and amenities.
The home includes a spacious living room with a fireplace, a formal dining room with built-in cabinets, a sunroom for year-round enjoyment, and a half bath on the main floor. The kitchen features Corian-type countertops, ample storage, and a small breakfast nook. A partially finished basement provides extra space for recreation or storage.
On the second floor, there are three bedrooms and one full bath, while a fourth bedroom is located on the third floor, providing flexible living arrangements.
A two-car detached garage adds parking and storage options. The backyard offers space for potential landscaping or outdoor use.
This property combines traditional charm with a solid structure, ideal for those looking to update and make it their own. Don’t miss the chance to create your vision in this classic home. City of Cleveland Hts. POS compliant
Location
State OH
County Cuyahoga
Community Public Transportation
Direction West
Rooms
Basement Partially Finished
Interior
Interior Features Built-in Features
Heating Forced Air
Cooling Central Air
Fireplaces Number 1
Fireplaces Type Living Room
Furnishings Unfurnished
Fireplace Yes
Appliance Dryer, Dishwasher, Range, Refrigerator, Washer
Laundry Washer Hookup, Lower Level
Exterior
Garage Concrete, Detached, Garage Faces Front, Garage
Garage Spaces 2.0
Garage Description 2.0
Community Features Public Transportation
Waterfront No
View Y/N Yes
Water Access Desc Public
View City
Roof Type Asphalt
Garage true
Private Pool No
Building
Lot Description City Lot, Front Yard, Near Public Transit, Rectangular Lot, Many Trees
Faces West
Story 3
Entry Level Three Or More
Sewer Public Sewer
Water Public
Architectural Style Colonial
Level or Stories Three Or More
Schools
School District Cleveland Hts-Univer - 1810
Others
Tax ID 682-35-044
Acceptable Financing Conventional
Listing Terms Conventional

"My job is to find and attract mastery-based agents to the office, protect the culture, and make sure everyone is happy! "
8750 Cleveland Ave NW, North Canton, Ohio, 44720-8207, USA






