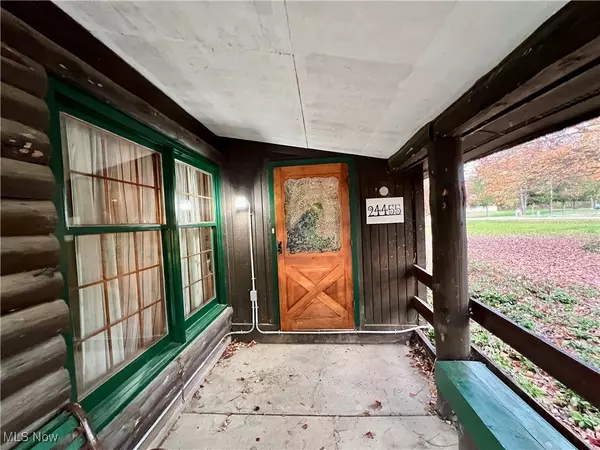
3 Beds
2 Baths
1,428 SqFt
3 Beds
2 Baths
1,428 SqFt
Key Details
Property Type Single Family Home
Sub Type Single Family Residence
Listing Status Active
Purchase Type For Sale
Square Footage 1,428 sqft
Price per Sqft $182
Subdivision Lincoln Heights Land Cos
MLS Listing ID 5083078
Style Conventional,Log Home
Bedrooms 3
Full Baths 2
HOA Y/N No
Abv Grd Liv Area 1,428
Year Built 1990
Annual Tax Amount $3,090
Tax Year 2023
Lot Size 8,999 Sqft
Acres 0.2066
Property Description
Location
State OH
County Cuyahoga
Rooms
Other Rooms Shed(s)
Main Level Bedrooms 1
Interior
Interior Features Beamed Ceilings, Eat-in Kitchen, High Ceilings, Tile Counters
Heating Forced Air
Cooling None
Fireplaces Number 1
Fireplace Yes
Appliance Dryer, Range, Refrigerator, Washer
Exterior
Exterior Feature Storage
Parking Features Attached, Garage
Garage Spaces 2.0
Garage Description 2.0
Water Access Desc Public
Roof Type Asphalt,Fiberglass
Porch Covered, Front Porch, Side Porch
Private Pool No
Building
Sewer Public Sewer
Water Public
Architectural Style Conventional, Log Home
Level or Stories Two
Additional Building Shed(s)
Schools
School District Bedford Csd - 1803
Others
Tax ID 795-09-013
Acceptable Financing Assumable, Cash, Conventional, FHA, VA Loan
Listing Terms Assumable, Cash, Conventional, FHA, VA Loan

"My job is to find and attract mastery-based agents to the office, protect the culture, and make sure everyone is happy! "






