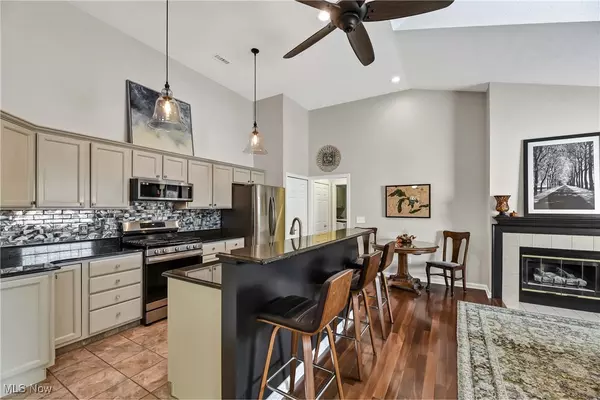
2 Beds
3 Baths
1,538 SqFt
2 Beds
3 Baths
1,538 SqFt
Key Details
Property Type Single Family Home
Sub Type Single Family Residence
Listing Status Pending
Purchase Type For Sale
Square Footage 1,538 sqft
Price per Sqft $188
Subdivision Villas At Eaton Estates
MLS Listing ID 5080543
Style Cape Cod,Cluster Home
Bedrooms 2
Full Baths 2
Half Baths 1
HOA Fees $425/ann
HOA Y/N Yes
Abv Grd Liv Area 1,538
Year Built 1997
Annual Tax Amount $3,968
Tax Year 2023
Lot Size 3,301 Sqft
Acres 0.0758
Property Description
the perfect place to relax and unwind. The family room seamlessly flows into the eat-in kitchen, complete with granite countertops, new tile backsplash and a breakfast bar for additional seating. The main floor also features a convenient mud/laundry room with extra storage, a half bath, and the primary suite. The spacious primary suite boasts an ensuite bathroom, providing the ultimate retreat after a long day. The second floor offers a large, spacious bedroom with a private bath and attic storage, perfect for guests or a home gym. This home has everything you could want and more, including newer carpet in the bedrooms and a 2-car attached garage. You will also be surprised by the amount of storage space! The community of Eaton Estates offers fantastic amenities such as tennis/pickleball courts, a clubhouse, parks, playgrounds, and 10 miles of walking trails. HOA handles landscaping, snow removal, trash, mulch, and exterior maintenance. Plus, it's right next to the picturesque Cuyahoga National Park, providing endless opportunities for outdoor adventures. Don't miss out on the opportunity to make this your beautiful forever home. Schedule a showing today!
Location
State OH
County Summit
Community Common Grounds/Area, Playground, Park, Tennis Court(S), Pool, Public Transportation
Direction South
Rooms
Main Level Bedrooms 1
Interior
Interior Features Vaulted Ceiling(s)
Heating Forced Air, Fireplace(s), Gas
Cooling Central Air
Fireplaces Number 1
Fireplaces Type Gas
Fireplace Yes
Appliance Dishwasher, Disposal, Microwave, Range, Refrigerator
Laundry Main Level, In Unit
Exterior
Exterior Feature Sprinkler/Irrigation
Parking Features Attached, Drain, Direct Access, Garage, Garage Door Opener, Paved, Parking Lot, Water Available
Garage Spaces 2.0
Garage Description 2.0
Fence Partial, Privacy
Pool Community
Community Features Common Grounds/Area, Playground, Park, Tennis Court(s), Pool, Public Transportation
Water Access Desc Public
Roof Type Asphalt,Fiberglass
Accessibility None
Porch Patio
Private Pool Yes
Building
Lot Description Corner Lot, Dead End, Irregular Lot, Wooded
Faces South
Foundation Slab
Sewer Public Sewer
Water Public
Architectural Style Cape Cod, Cluster Home
Level or Stories Two
Schools
School District Nordonia Hills Csd - 7710
Others
HOA Name Villa at Eaton Estates
HOA Fee Include Association Management,Common Area Maintenance,Insurance,Maintenance Grounds,Maintenance Structure,Recreation Facilities,Reserve Fund,Snow Removal,Trash
Tax ID 4504214
Acceptable Financing Cash, Conventional
Listing Terms Cash, Conventional
Pets Allowed Yes

"My job is to find and attract mastery-based agents to the office, protect the culture, and make sure everyone is happy! "






