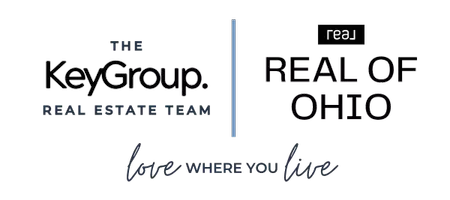4 Beds
3 Baths
2,144 SqFt
4 Beds
3 Baths
2,144 SqFt
Key Details
Property Type Single Family Home
Sub Type Single Family Residence
Listing Status Active
Purchase Type For Sale
Square Footage 2,144 sqft
Price per Sqft $125
Subdivision Rec
MLS Listing ID 5081196
Style Split Level
Bedrooms 4
Full Baths 3
HOA Y/N No
Abv Grd Liv Area 2,144
Total Fin. Sqft 2144
Year Built 1966
Annual Tax Amount $1,474
Tax Year 2023
Lot Size 8,999 Sqft
Acres 0.2066
Property Description
Location
State OH
County Portage
Rooms
Basement Partial, Concrete, Unfinished, Sump Pump
Main Level Bedrooms 1
Interior
Interior Features Ceiling Fan(s), Recessed Lighting
Heating Forced Air, Gas
Cooling Central Air
Fireplace No
Window Features Double Pane Windows,Insulated Windows
Appliance Dryer, Dishwasher, Microwave, Range, Refrigerator, Washer
Laundry In Basement
Exterior
Parking Features Detached, Electricity, Garage, Garage Door Opener, Unpaved
Garage Spaces 2.0
Garage Description 2.0
Fence Wood
Water Access Desc Public
Roof Type Asphalt,Fiberglass
Porch Deck
Garage true
Private Pool No
Building
Entry Level Three Or More,Multi/Split
Foundation Block
Sewer Public Sewer
Water Public
Architectural Style Split Level
Level or Stories Three Or More, Multi/Split
Schools
School District Ravenna Csd - 6706
Others
Tax ID 31-360-04-00-043-000
Special Listing Condition Standard
"My job is to find and attract mastery-based agents to the office, protect the culture, and make sure everyone is happy! "






