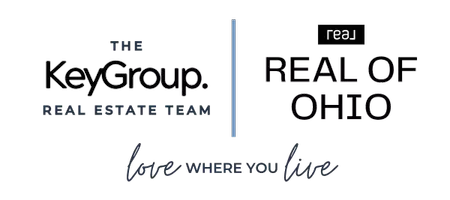3 Beds
2 Baths
0.75 Acres Lot
3 Beds
2 Baths
0.75 Acres Lot
Key Details
Property Type Single Family Home
Sub Type Single Family Residence
Listing Status Active
Purchase Type For Sale
Subdivision Suffield
MLS Listing ID 5071673
Style Bi-Level,Contemporary,Colonial,Ranch
Bedrooms 3
Full Baths 2
HOA Y/N No
Year Built 1950
Annual Tax Amount $2,883
Tax Year 2023
Lot Size 0.750 Acres
Acres 0.75
Property Description
Location
State OH
County Portage
Rooms
Other Rooms Shed(s)
Basement None
Main Level Bedrooms 3
Interior
Interior Features Ceiling Fan(s)
Heating Baseboard
Cooling Central Air, Ceiling Fan(s)
Fireplaces Number 2
Fireplaces Type Family Room, Living Room
Fireplace Yes
Appliance Built-In Oven, Dishwasher, Refrigerator
Exterior
Exterior Feature Lighting, Storage, Dock
Parking Features Driveway
Garage Spaces 2.0
Garage Description 2.0
Fence Wood
View Y/N Yes
Water Access Desc Well
View Pond, Water
Roof Type Asphalt,Metal
Porch Covered, Deck
Private Pool No
Building
Lot Description Back Yard, Pond on Lot
Story 2
Sewer Septic Tank
Water Well
Architectural Style Bi-Level, Contemporary, Colonial, Ranch
Level or Stories Two, Multi/Split
Additional Building Shed(s)
Schools
School District Mogadore Lsd - 7709
Others
Tax ID 39-047-20-00-127-000
Acceptable Financing Cash, Conventional, FHA 203(b), FHA 203(k), FHA, VA Loan
Listing Terms Cash, Conventional, FHA 203(b), FHA 203(k), FHA, VA Loan
Special Listing Condition Standard
"My job is to find and attract mastery-based agents to the office, protect the culture, and make sure everyone is happy! "






