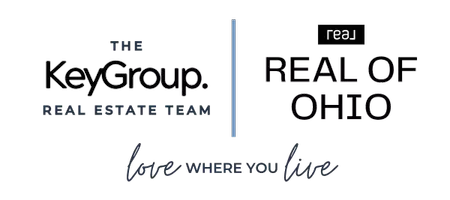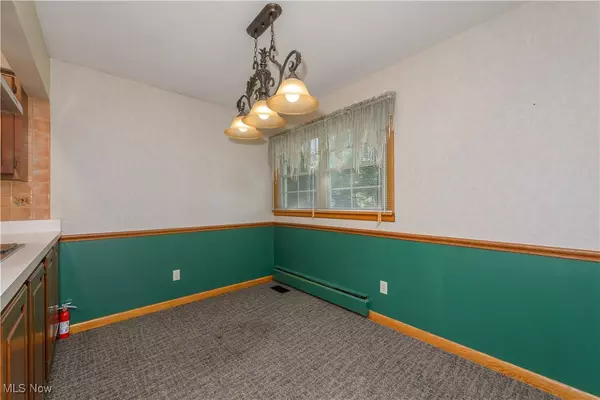3 Beds
2 Baths
1,788 SqFt
3 Beds
2 Baths
1,788 SqFt
Key Details
Property Type Single Family Home
Sub Type Single Family Residence
Listing Status Active
Purchase Type For Sale
Square Footage 1,788 sqft
Price per Sqft $125
Subdivision Eastmoor
MLS Listing ID 5067944
Style Split Level
Bedrooms 3
Full Baths 1
Half Baths 1
HOA Y/N No
Abv Grd Liv Area 1,788
Year Built 1960
Annual Tax Amount $1,973
Tax Year 2023
Lot Size 0.550 Acres
Acres 0.55
Property Description
Location
State OH
County Portage
Rooms
Other Rooms Shed(s)
Basement Crawl Space, Sump Pump
Interior
Interior Features Bookcases, Ceiling Fan(s), Entrance Foyer, Eat-in Kitchen, Laminate Counters, Vaulted Ceiling(s)
Heating Electric
Cooling Central Air
Fireplaces Number 1
Fireplaces Type Electric, Living Room
Fireplace Yes
Window Features Window Coverings,Window Treatments
Appliance Dryer, Dishwasher, Disposal, Refrigerator, Water Softener, Washer
Laundry Laundry Chute, Lower Level, Laundry Tub, Sink
Exterior
Parking Features Concrete, Drain, Driveway, Detached, Electricity, Garage, Garage Door Opener
Garage Spaces 2.0
Garage Description 2.0
Pool None
View Y/N Yes
Water Access Desc Well
View Trees/Woods
Roof Type Asphalt,Fiberglass
Porch Side Porch
Private Pool No
Building
Foundation Block
Sewer Septic Tank
Water Well
Architectural Style Split Level
Level or Stories Three Or More, Multi/Split
Additional Building Shed(s)
Schools
School District Ravenna Csd - 6706
Others
Tax ID 29-324-10-00-021-000
"My job is to find and attract mastery-based agents to the office, protect the culture, and make sure everyone is happy! "






