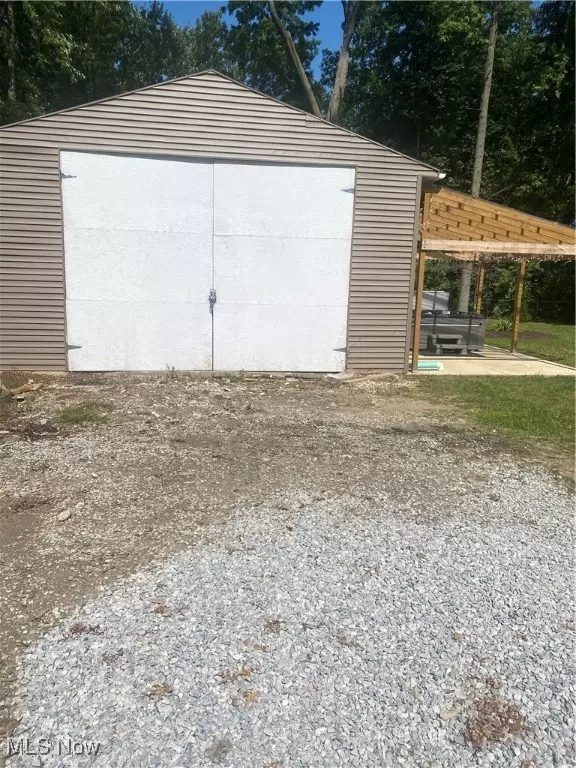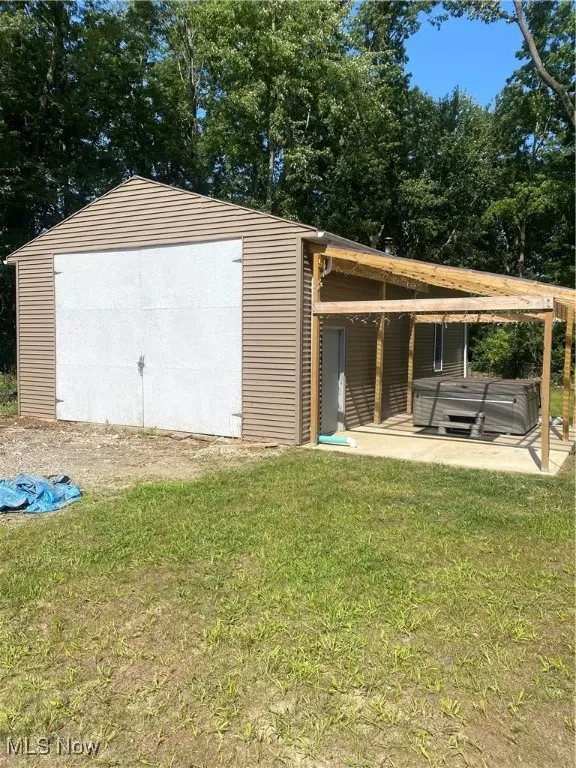
4 Beds
3 Baths
2,540 SqFt
4 Beds
3 Baths
2,540 SqFt
Key Details
Property Type Single Family Home
Sub Type Single Family Residence
Listing Status Active Under Contract
Purchase Type For Sale
Square Footage 2,540 sqft
Price per Sqft $127
Subdivision Revere Woods Sub 2
MLS Listing ID 5067636
Style Colonial
Bedrooms 4
Full Baths 2
Half Baths 1
HOA Y/N No
Abv Grd Liv Area 2,540
Year Built 1974
Annual Tax Amount $3,816
Tax Year 2023
Contingent Appraisal,House Sale,Inspections
Lot Size 0.617 Acres
Acres 0.617
Property Description
New Electric Box in House and Barn! 2023 Built 960 Square Foot Barn with 11 and 1/2 foot ceilings! There is a second stone driveway to Barn! Barn has been plumbed for 2 sinks, shower and bath. Enjoy scenic private backyard that features new above ground pool and deck, new patio and Pergola! Furnace and Central Air new in 2021! Hot Water Tank 2020! Great Location Close To Freeway, Schools and Shopping!
Location
State OH
County Lake
Rooms
Other Rooms Barn(s)
Basement Finished
Interior
Interior Features Ceiling Fan(s), Eat-in Kitchen, Granite Counters, Open Floorplan
Heating Forced Air, Gas
Cooling Central Air
Fireplaces Number 1
Fireplace Yes
Appliance Dishwasher, Disposal
Laundry In Basement
Exterior
Exterior Feature Fire Pit, Storage
Garage Attached, Garage
Garage Spaces 2.0
Garage Description 2.0
Pool Above Ground
Waterfront No
Water Access Desc Public
Roof Type Asphalt,Fiberglass
Porch Deck
Private Pool Yes
Building
Lot Description Cul-De-Sac, Irregular Lot, Landscaped
Sewer Public Sewer
Water Public
Architectural Style Colonial
Level or Stories Two
Additional Building Barn(s)
Schools
School District Painesville City Lsd - 4305
Others
Tax ID 08-A-032-R-00-015-0

"My job is to find and attract mastery-based agents to the office, protect the culture, and make sure everyone is happy! "
8750 Cleveland Ave NW, North Canton, Ohio, 44720-8207, USA






