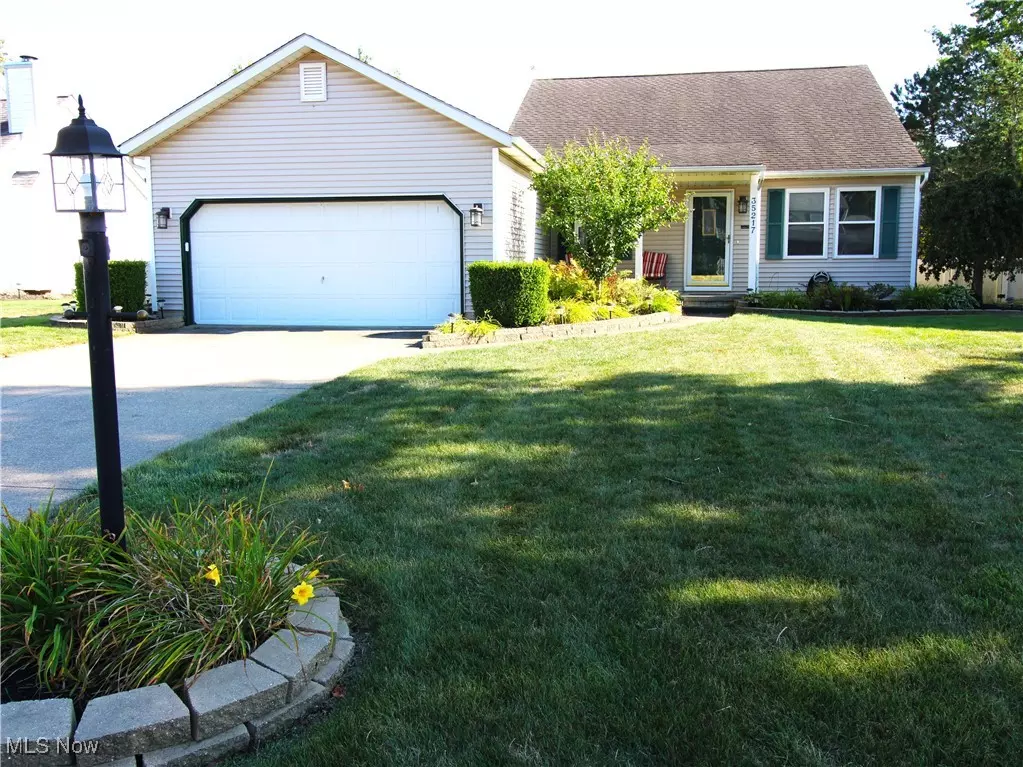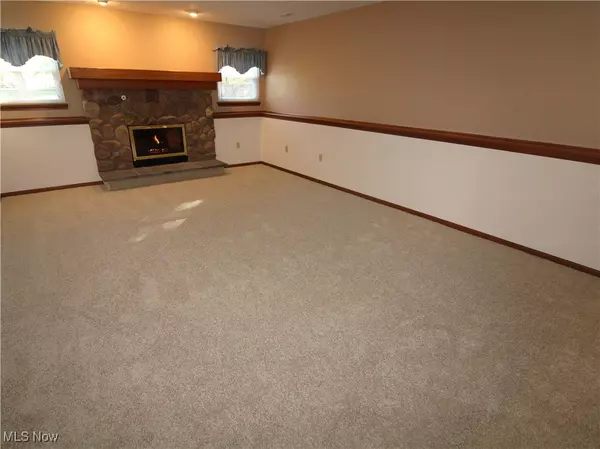
3 Beds
2 Baths
2,094 SqFt
3 Beds
2 Baths
2,094 SqFt
Key Details
Property Type Single Family Home
Sub Type Single Family Residence
Listing Status Active
Purchase Type For Sale
Square Footage 2,094 sqft
Price per Sqft $167
Subdivision Homestead Vineyards
MLS Listing ID 5062859
Style Contemporary,Other,Split Level
Bedrooms 3
Full Baths 2
Construction Status Updated/Remodeled
HOA Y/N No
Abv Grd Liv Area 1,860
Year Built 1992
Annual Tax Amount $2,749
Tax Year 2022
Lot Size 0.310 Acres
Acres 0.31
Property Description
Location
State OH
County Lorain
Direction North
Rooms
Other Rooms Barn(s), Outbuilding, Shed(s), Storage
Basement Finished, Partially Finished
Interior
Interior Features Built-in Features, Ceiling Fan(s), Eat-in Kitchen, High Ceilings, Kitchen Island, Other, Soaking Tub, Vaulted Ceiling(s)
Heating Forced Air, Fireplace(s), Gas
Cooling Central Air, Ceiling Fan(s), Electric
Fireplaces Number 1
Fireplaces Type Blower Fan, Family Room, Gas
Fireplace Yes
Window Features Double Pane Windows,Insulated Windows
Laundry Washer Hookup, Electric Dryer Hookup, Gas Dryer Hookup, In Basement, Laundry Room
Exterior
Exterior Feature Private Yard
Parking Features Attached, Concrete, Direct Access, Driveway, Electricity, Garage Faces Front, Garage, Garage Door Opener, Inside Entrance, On Site, Paved
Garage Spaces 2.0
Garage Description 2.0
Fence Back Yard, Chain Link, Vinyl
Pool None
Water Access Desc Public
Roof Type Asphalt,Fiberglass
Porch Covered, Deck, Front Porch, Porch
Private Pool No
Building
Lot Description Back Yard, Front Yard
Faces North
Story 4
Foundation Concrete Perimeter, Block
Sewer Public Sewer
Water Public
Architectural Style Contemporary, Other, Split Level
Level or Stories Three Or More, Multi/Split
Additional Building Barn(s), Outbuilding, Shed(s), Storage
Construction Status Updated/Remodeled
Schools
School District North Ridgeville Csd - 4711
Others
Tax ID 07-00-019-000-337
Acceptable Financing Cash, Conventional, FHA, VA Loan
Listing Terms Cash, Conventional, FHA, VA Loan

"My job is to find and attract mastery-based agents to the office, protect the culture, and make sure everyone is happy! "






