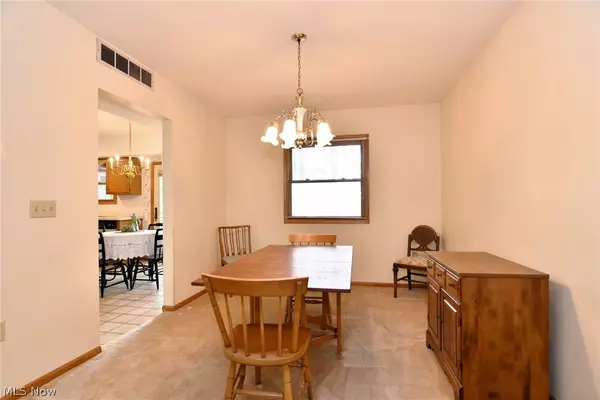
3 Beds
3 Baths
1,950 SqFt
3 Beds
3 Baths
1,950 SqFt
Key Details
Property Type Single Family Home
Sub Type Single Family Residence
Listing Status Active Under Contract
Purchase Type For Sale
Square Footage 1,950 sqft
Price per Sqft $161
Subdivision Bellflower Meadow Sub 1
MLS Listing ID 5051056
Style Contemporary
Bedrooms 3
Full Baths 2
Half Baths 1
HOA Y/N No
Abv Grd Liv Area 1,950
Total Fin. Sqft 1950
Year Built 1987
Annual Tax Amount $3,954
Tax Year 2023
Contingent House Sale
Lot Size 0.340 Acres
Acres 0.34
Property Description
Location
State OH
County Lake
Community Street Lights, Sidewalks
Direction South
Rooms
Basement None
Main Level Bedrooms 1
Interior
Interior Features Entrance Foyer, Eat-in Kitchen, Kitchen Island, Laminate Counters, Primary Downstairs, Open Floorplan, Pantry, Vaulted Ceiling(s), Walk-In Closet(s)
Heating Forced Air, Gas
Cooling Central Air, Ceiling Fan(s)
Fireplaces Type None
Fireplace No
Appliance Dryer, Dishwasher, Disposal, Range, Refrigerator, Washer
Laundry Main Level
Exterior
Parking Features Attached, Concrete, Drain, Direct Access, Electricity, Garage, Garage Door Opener, Kitchen Level
Garage Spaces 2.0
Garage Description 2.0
Fence Back Yard, Split Rail
Community Features Street Lights, Sidewalks
Waterfront Description Waterfront
View Y/N Yes
Water Access Desc Public
View Pond, Trees/Woods, Water
Roof Type Asphalt,Fiberglass
Porch Deck, Enclosed, Patio, Porch
Garage true
Private Pool No
Building
Lot Description Waterfront
Faces South
Entry Level Two
Sewer Public Sewer
Water Public
Architectural Style Contemporary
Level or Stories Two
Schools
School District Mentor Evsd - 4304
Others
HOA Fee Include Other
Tax ID 16-C-076-0-00-010-0
Acceptable Financing Cash, Conventional, FHA
Listing Terms Cash, Conventional, FHA
Special Listing Condition Estate

"My job is to find and attract mastery-based agents to the office, protect the culture, and make sure everyone is happy! "
8750 Cleveland Ave NW, North Canton, Ohio, 44720-8207, USA






