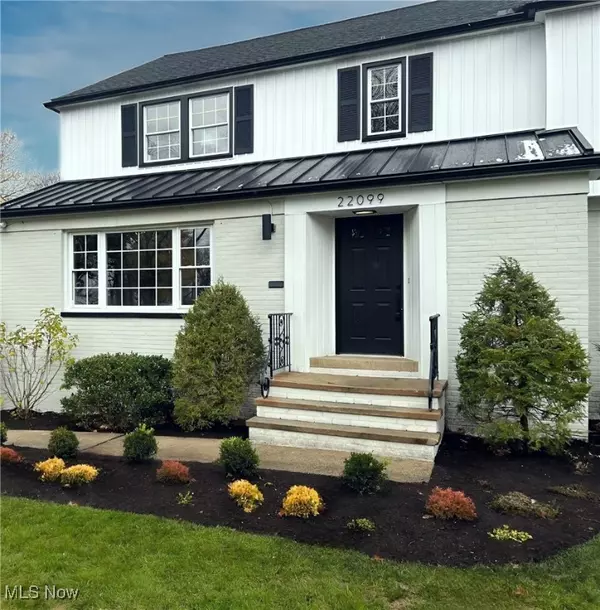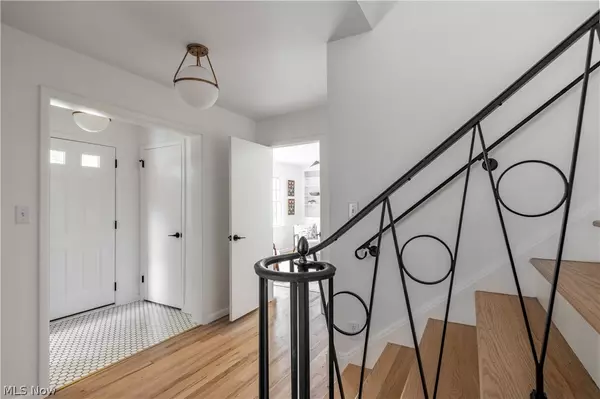
4 Beds
3 Baths
2,890 SqFt
4 Beds
3 Baths
2,890 SqFt
Key Details
Property Type Single Family Home
Sub Type Single Family Residence
Listing Status Active
Purchase Type For Sale
Square Footage 2,890 sqft
Price per Sqft $193
Subdivision Resub
MLS Listing ID 5053412
Style Colonial,Conventional
Bedrooms 4
Full Baths 2
Half Baths 1
Construction Status Updated/Remodeled
HOA Y/N No
Abv Grd Liv Area 2,890
Year Built 1956
Annual Tax Amount $9,447
Tax Year 2023
Lot Size 0.294 Acres
Acres 0.2939
Property Description
Location
State OH
County Cuyahoga
Rooms
Basement Partial, Partially Finished
Interior
Interior Features Bookcases, Cedar Closet(s), Chandelier, Double Vanity, Eat-in Kitchen, His and Hers Closets, Multiple Closets, Stone Counters, Recessed Lighting, Storage
Heating Forced Air, Fireplace(s), Gas, Hot Water, Steam
Cooling Central Air
Fireplaces Number 1
Fireplaces Type Living Room, Wood Burning
Fireplace Yes
Appliance Dryer, Dishwasher, Humidifier, Range, Refrigerator
Laundry Electric Dryer Hookup, Main Level, Laundry Room
Exterior
Garage Attached, Driveway, Electricity, Garage, Garage Door Opener, Inside Entrance
Garage Spaces 2.0
Garage Description 2.0
Waterfront No
Water Access Desc Public
Roof Type Asphalt,Fiberglass
Porch Rear Porch
Private Pool No
Building
Lot Description City Lot
Story 2
Foundation Block
Sewer Public Sewer
Water Public
Architectural Style Colonial, Conventional
Level or Stories Two
Construction Status Updated/Remodeled
Schools
School District Shaker Heights Csd - 1827
Others
Tax ID 734-33-016
Security Features Carbon Monoxide Detector(s),Smoke Detector(s)
Acceptable Financing Cash, Conventional
Listing Terms Cash, Conventional

"My job is to find and attract mastery-based agents to the office, protect the culture, and make sure everyone is happy! "
8750 Cleveland Ave NW, North Canton, Ohio, 44720-8207, USA






