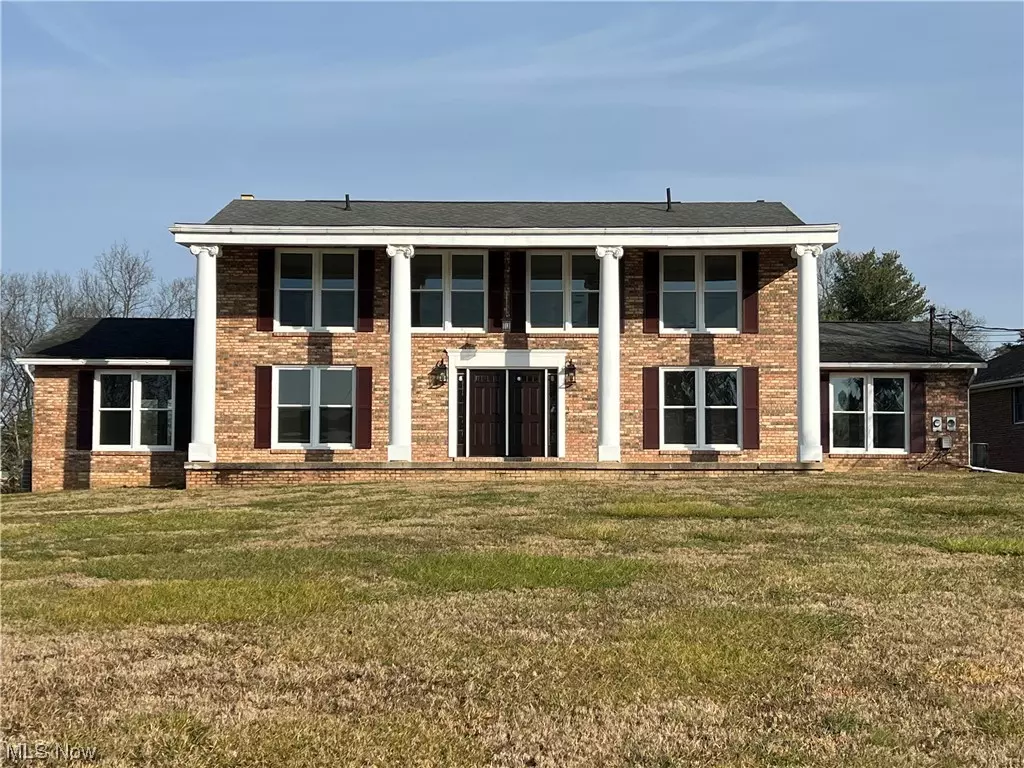
5 Beds
5 Baths
3,312 SqFt
5 Beds
5 Baths
3,312 SqFt
Key Details
Property Type Single Family Home
Sub Type Single Family Residence
Listing Status Active
Purchase Type For Sale
Square Footage 3,312 sqft
Price per Sqft $120
MLS Listing ID 5010215
Style Other
Bedrooms 5
Full Baths 4
Half Baths 1
Construction Status Updated/Remodeled
HOA Y/N No
Abv Grd Liv Area 3,312
Year Built 1978
Annual Tax Amount $2,710
Tax Year 2023
Lot Size 0.605 Acres
Acres 0.605
Property Description
Location
State WV
County Wood
Rooms
Other Rooms None
Basement Concrete, Storage Space, Walk-Up Access, Walk-Out Access, Sump Pump
Main Level Bedrooms 1
Interior
Interior Features Ceiling Fan(s), Crown Molding, Double Vanity, Entrance Foyer, Granite Counters, High Speed Internet, Primary Downstairs, Natural Woodwork
Heating Forced Air, Gas
Cooling Central Air
Fireplaces Number 3
Fireplaces Type Basement, Decorative, Family Room, Primary Bedroom
Fireplace Yes
Window Features Aluminum Frames,Wood Frames
Appliance Dishwasher, Disposal, Microwave, Range, Refrigerator
Laundry Washer Hookup, Electric Dryer Hookup, In Basement
Exterior
Parking Features Off Street, Paved, Parking Pad
Fence None
Pool None
Water Access Desc Public
View Neighborhood
Roof Type Asphalt,Fiberglass
Porch Rear Porch, Front Porch
Private Pool No
Building
Lot Description City Lot, Dead End, Flat, Level
Story 2
Foundation Block, Brick/Mortar
Sewer Public Sewer
Water Public
Architectural Style Other
Level or Stories Two
Additional Building None
Construction Status Updated/Remodeled
Schools
School District Wood-Parkersburg South Hs
Others
Tax ID 08-60-E3A10000
Security Features Carbon Monoxide Detector(s),Smoke Detector(s)
Acceptable Financing Cash, Conventional, FHA, VA Loan
Listing Terms Cash, Conventional, FHA, VA Loan

"My job is to find and attract mastery-based agents to the office, protect the culture, and make sure everyone is happy! "






