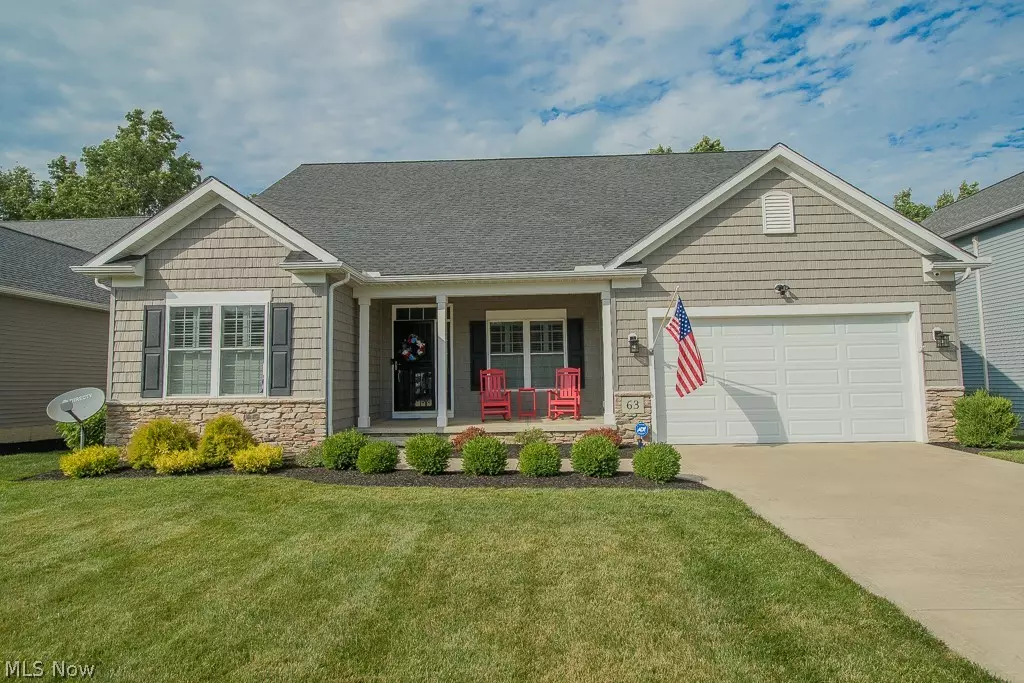$520,000
$540,000
3.7%For more information regarding the value of a property, please contact us for a free consultation.
3 Beds
2 Baths
2,108 SqFt
SOLD DATE : 10/25/2024
Key Details
Sold Price $520,000
Property Type Single Family Home
Sub Type Single Family Residence
Listing Status Sold
Purchase Type For Sale
Square Footage 2,108 sqft
Price per Sqft $246
Subdivision The Estates At Kallay Farms
MLS Listing ID 5050909
Sold Date 10/25/24
Style Ranch
Bedrooms 3
Full Baths 2
HOA Fees $50/ann
HOA Y/N Yes
Abv Grd Liv Area 2,108
Year Built 2018
Annual Tax Amount $8,384
Tax Year 2023
Lot Size 9,304 Sqft
Acres 0.2136
Property Description
Like New (built in 2018)! Gorgeous Dawson built ranch with an open floor plan and an amazing amount of customized upgrades!!! 3 bedrooms; 2 full baths; 9' ceilings: Hardwood flooring! Ceramic in baths and laundry; Dramatic great room with a cathedral ceiling and fireplace; Dream kitchen with soft close cabinetry, over-sized island, quartz tops, pantry and all appliances (including wine frig)! Morning room with fireplace and wooded views; Large owner's suite with private bath, "O" step in shower, ADA toilet, two sinks, quartz tops, heat_fan and a custom designed closet system! Dining room/office off front foyer! An open staircase leads to a full basement with a poured wall foundation and rough-in for future full bath! Sump pump has a water back-up; Tankless Hot Water Tank; French doors lead to a "Trex" deck, grill and fully fenced yard; 4' added to depth of garage;
Location
State OH
County Lake
Rooms
Basement Full, Sump Pump
Main Level Bedrooms 3
Ensuite Laundry Washer Hookup, Main Level, Laundry Room, Laundry Tub, Sink
Interior
Interior Features Breakfast Bar, Ceiling Fan(s), Cathedral Ceiling(s), Entrance Foyer, Eat-in Kitchen, Granite Counters, High Ceilings, Kitchen Island, Primary Downstairs, Pantry, Stone Counters, Storage, Vaulted Ceiling(s), Walk-In Closet(s)
Laundry Location Washer Hookup,Main Level,Laundry Room,Laundry Tub,Sink
Heating Forced Air, Fireplace(s), Gas
Cooling Central Air
Fireplaces Number 2
Fireplaces Type Gas Log, Great Room, Gas
Fireplace Yes
Appliance Dryer, Dishwasher, Disposal, Microwave, Range, Refrigerator, Washer
Laundry Washer Hookup, Main Level, Laundry Room, Laundry Tub, Sink
Exterior
Exterior Feature Private Yard
Garage Attached, Garage Faces Front, Garage, Garage Door Opener, Paved
Garage Spaces 2.0
Garage Description 2.0
Fence Back Yard, Fenced, Full, Wrought Iron
Waterfront No
Water Access Desc Public
Roof Type Asphalt,Fiberglass
Porch Deck, Front Porch, Porch
Parking Type Attached, Garage Faces Front, Garage, Garage Door Opener, Paved
Private Pool No
Building
Lot Description Back Yard, Dead End, Front Yard, Landscaped
Story 1
Builder Name Dawson
Sewer Public Sewer
Water Public
Architectural Style Ranch
Level or Stories One
Schools
School District Wickliffe Csd - 4308
Others
HOA Name Kalley Farms
HOA Fee Include Common Area Maintenance
Tax ID 11-A-013-C-00-026-0
Security Features Security System,Smoke Detector(s)
Acceptable Financing Cash, Conventional, FHA, VA Loan
Listing Terms Cash, Conventional, FHA, VA Loan
Financing Conventional
Read Less Info
Want to know what your home might be worth? Contact us for a FREE valuation!

Our team is ready to help you sell your home for the highest possible price ASAP
Bought with Nicole Peterson • McDowell Homes Real Estate Services

"My job is to find and attract mastery-based agents to the office, protect the culture, and make sure everyone is happy! "
8750 Cleveland Ave NW, North Canton, Ohio, 44720-8207, USA






